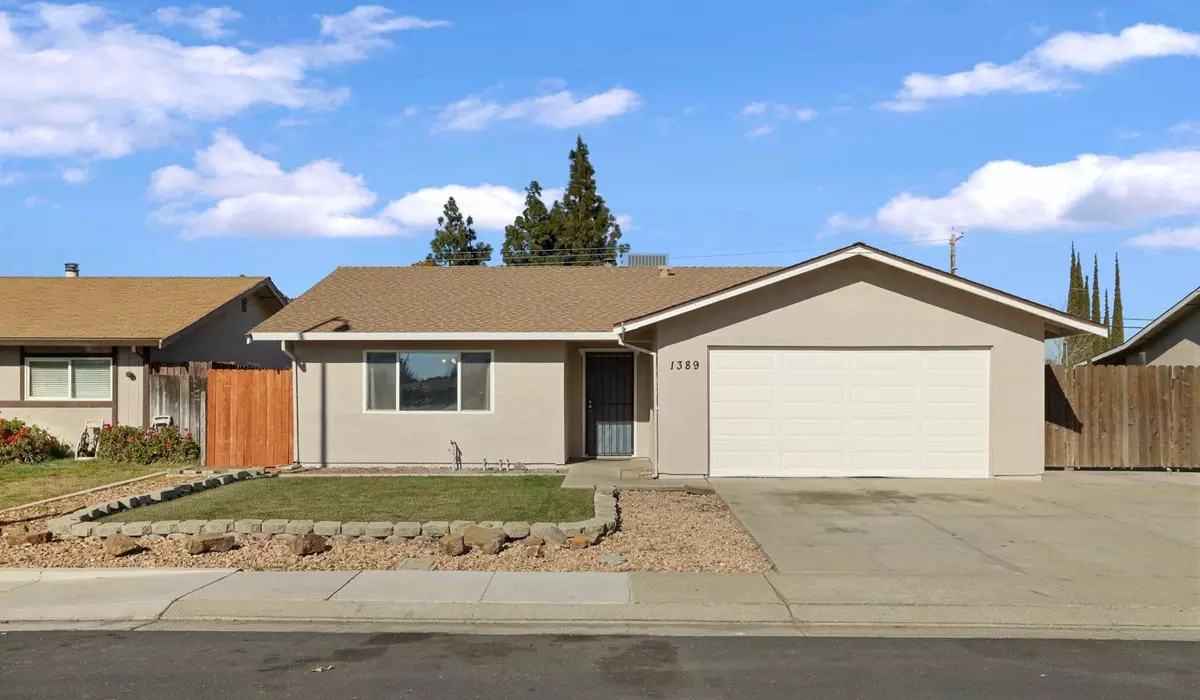$475,000
$475,000
For more information regarding the value of a property, please contact us for a free consultation.
3 Beds
2 Baths
1,537 SqFt
SOLD DATE : 02/17/2025
Key Details
Sold Price $475,000
Property Type Single Family Home
Sub Type Single Family Residence
Listing Status Sold
Purchase Type For Sale
Square Footage 1,537 sqft
Price per Sqft $309
Subdivision Mayors Park
MLS Listing ID 225008362
Sold Date 02/17/25
Bedrooms 3
Full Baths 2
HOA Y/N No
Originating Board MLS Metrolist
Year Built 1984
Lot Size 6,499 Sqft
Acres 0.1492
Lot Dimensions 6,500 lot size
Property Sub-Type Single Family Residence
Property Description
Darling 3 bedrooms, 2 bathrooms, 1,537 sq ft, 6,500 lot size, built in 1984, RV access, NEWER Neutral Paint Inside & Outside, Solid Backyard Patio, No Rear Neighbors, Brick Fireplace with Raised Hearth, Living Room & Family Room, NEWER Neutral Carpet, Tile Entry, Kitchen has Tile Countertops, Electric Stove, NEWER Built-in Microwave, Dishwasher, Garden Window above Sink, Plenty of Storage, Dual Pane Windows, Ceiling Fans, Manicured Front & Backyard, NEWER HVAC (July 24), Laundry in Garage
Location
State CA
County San Joaquin
Area 20502
Direction from Downtown, (North) Main Street, (West) Louise Ave, (South) Phillips Dr, street curves to the left, (North) Snyder St, follow around and house is on the left hand side.
Rooms
Guest Accommodations No
Master Bedroom 0x0
Bedroom 2 0x0
Bedroom 3 0x0
Bedroom 4 0x0
Living Room 0x0 Other
Dining Room 0x0 Breakfast Nook
Kitchen 0x0 Pantry Cabinet, Tile Counter
Family Room 0x0
Interior
Heating Central
Cooling Ceiling Fan(s), Central
Flooring Carpet, Tile
Fireplaces Number 1
Fireplaces Type Living Room
Window Features Dual Pane Full
Appliance Gas Water Heater, Dishwasher, Disposal, Microwave, Free Standing Electric Oven, Free Standing Electric Range
Laundry Hookups Only, In Garage
Exterior
Parking Features Attached, RV Access, Garage Facing Front
Garage Spaces 2.0
Fence Wood, Masonry
Utilities Available Cable Available, Public, DSL Available, Internet Available
Roof Type Composition
Topography Trees Few
Street Surface Paved
Porch Covered Patio
Private Pool No
Building
Lot Description Auto Sprinkler F&R, Shape Regular, Landscape Back, Landscape Front
Story 1
Foundation Concrete
Sewer In & Connected
Water Public
Architectural Style Traditional
Schools
Elementary Schools Manteca Unified
Middle Schools Manteca Unified
High Schools Manteca Unified
School District San Joaquin
Others
Senior Community No
Tax ID 200-040-07
Special Listing Condition Successor Trustee Sale
Pets Allowed Yes, Cats OK, Dogs OK
Read Less Info
Want to know what your home might be worth? Contact us for a FREE valuation!

Our team is ready to help you sell your home for the highest possible price ASAP

Bought with Century 21 Select Real Estate
"My job is to find and attract mastery-based agents to the office, protect the culture, and make sure everyone is happy! "






