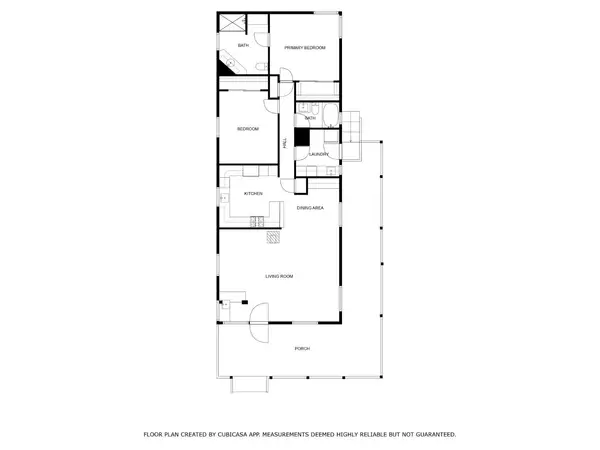$220,000
$219,900
For more information regarding the value of a property, please contact us for a free consultation.
2 Beds
2 Baths
1,440 SqFt
SOLD DATE : 02/14/2025
Key Details
Sold Price $220,000
Property Type Manufactured Home
Sub Type Double Wide
Listing Status Sold
Purchase Type For Sale
Square Footage 1,440 sqft
Price per Sqft $152
MLS Listing ID 225002004
Sold Date 02/14/25
Bedrooms 2
Full Baths 2
HOA Y/N No
Originating Board MLS Metrolist
Land Lease Amount 838.0
Year Built 1981
Property Sub-Type Double Wide
Property Description
Nestled in the highly desirable Lake Oaks community, this charming home offers an inviting open floor plan with stylish LVP flooring throughout most of the living areas, vaulted ceilings, and a super fun wet bar perfect for entertaining. The living room features a cozy pellet stove, while the updated kitchen boasts gorgeous custom cabinetry with soft close drawers, a premium Wolf stove, a tile backsplash, recessed lighting, and a skylight. With two nicely sized bedrooms, a primary bathroom with a shower, and a laundry room equipped with cabinets, a sink, and extra space for a freezer or additional refrigerator, this home is as practical as it is delightful. Outside, enjoy the corner lot with a covered wrap-around porch, Trex decking, ample parking, additional guest parking nearby, and a handy storage shed. Clean, move-in ready, and includes: washer, dryer, and refrigerator!!! Current space rent of $838.30 includes water, sewer, and garbage. Don't miss this gem!
Location
State CA
County El Dorado
Area 12702
Direction Hwy 50 east towards Tahoe, Exit (Right) Missouri Flat Rd, (Right) Pleasant Valley Rd. (Left) Patterson Dr. (Right) 4280 Park Entrance, home will be on your left.
Rooms
Master Bedroom 0x0
Bedroom 2 0x0
Living Room 0x0 Cathedral/Vaulted, Skylight(s), Deck Attached
Dining Room 0x0 Dining/Living Combo
Kitchen 0x0 Pantry Cabinet, Skylight(s), Stone Counter
Family Room 0x0
Interior
Interior Features Cathedral Ceiling, Skylight(s), Wet Bar
Heating Pellet Stove, Central
Cooling Ceiling Fan(s), Central
Flooring Carpet, Laminate, Vinyl
Fireplaces Number 1
Fireplaces Type Living Room, Pellet Stove
Window Features Dual Pane Full
Appliance Free Standing Gas Range, Free Standing Refrigerator, Hood Over Range, Dishwasher, Disposal, Free Standing Gas Oven
Laundry Dryer Included, Sink, Washer Included, Inside Room
Exterior
Exterior Feature Porch Awning
Parking Features Side-by-Side, Guest Parking Available, Other
Utilities Available Cable Available, Propane, Individual Electric Meter, Individual Gas Meter, Internet Available
Roof Type Composition
Porch Carpeted, Porch Steps, Covered Deck
Building
Lot Description Corner, Front Yard
Foundation PillarPostPier
Sewer Public Sewer
Water Public
Schools
Elementary Schools Mother Lode
Middle Schools Mother Lode
High Schools El Dorado Union High
School District El Dorado
Others
Senior Community Yes
Restrictions Owner/Coop Interview
Special Listing Condition None
Pets Allowed Yes, Number Limit, Size Limit
Read Less Info
Want to know what your home might be worth? Contact us for a FREE valuation!

Our team is ready to help you sell your home for the highest possible price ASAP

Bought with Century 21 Select Real Estate
"My job is to find and attract mastery-based agents to the office, protect the culture, and make sure everyone is happy! "






