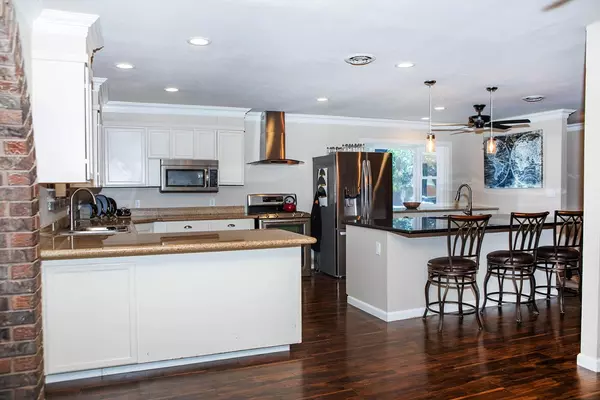$494,500
$494,500
For more information regarding the value of a property, please contact us for a free consultation.
3 Beds
2 Baths
1,911 SqFt
SOLD DATE : 01/31/2025
Key Details
Sold Price $494,500
Property Type Single Family Home
Sub Type Single Family Residence
Listing Status Sold
Purchase Type For Sale
Square Footage 1,911 sqft
Price per Sqft $258
MLS Listing ID 224050731
Sold Date 01/31/25
Bedrooms 3
Full Baths 2
HOA Y/N No
Originating Board MLS Metrolist
Year Built 1974
Lot Size 0.260 Acres
Acres 0.26
Property Sub-Type Single Family Residence
Property Description
Welcome to this beautiful 3-bedroom, 2-bathroom home nestled in a serene cul-de-sac, boasting a spacious 3-car garage and possible RV parking. The kitchen has modern cabinets, a generous island featuring a prep sink, sleek granite countertops, and flows into a family room, and living room for effortless entertaining. Step down into the living room, where dual projectors await, ideal for gaming enthusiasts or those who enjoy multitasking with simultaneous sports viewing. The backyard retreat is an entertainer's dream, offering a covered patio with charming ceiling fans, perfect for hosting gatherings. Outdoor cabinets and countertops make serving a breeze. Relax and rejuvenate in the swim spa, ideal for warming up, cooling off or soothing tired muscles after a workout. Conveniently located near shopping, schools, and restaurants, this home is the epitome of comfort and convenience. Did I mention it also has owned solar? Don't miss the opportunity to make this house yours.
Location
State CA
County Sutter
Area 12404
Direction From Hwy 20, North on Clark, left on Aspen, right on Elder Ct.
Rooms
Family Room Other
Guest Accommodations No
Master Bathroom Shower Stall(s)
Master Bedroom Outside Access
Living Room Sunken
Dining Room Space in Kitchen, Formal Area
Kitchen Granite Counter, Island w/Sink
Interior
Heating Central
Cooling Central
Flooring Carpet, Laminate
Fireplaces Number 1
Fireplaces Type Brick, Wood Burning
Appliance Free Standing Gas Range, Free Standing Refrigerator, Hood Over Range, Dishwasher, Disposal, Microwave
Laundry Inside Area
Exterior
Parking Features Attached, RV Possible, Garage Facing Front, Guest Parking Available
Garage Spaces 3.0
Fence Back Yard
Utilities Available Public, Solar
Roof Type Shingle
Porch Back Porch, Covered Patio
Private Pool No
Building
Lot Description Auto Sprinkler F&R, Cul-De-Sac, Curb(s)/Gutter(s)
Story 1
Foundation Slab
Sewer Public Sewer
Water Public
Level or Stories One
Schools
Elementary Schools Yuba City Unified
Middle Schools Yuba City Unified
High Schools Yuba City Unified
School District Sutter
Others
Senior Community No
Tax ID 051-272-009-000
Special Listing Condition None
Read Less Info
Want to know what your home might be worth? Contact us for a FREE valuation!

Our team is ready to help you sell your home for the highest possible price ASAP

Bought with Berkshire Hathaway HomeServices Heritage, REALTORS
"My job is to find and attract mastery-based agents to the office, protect the culture, and make sure everyone is happy! "






