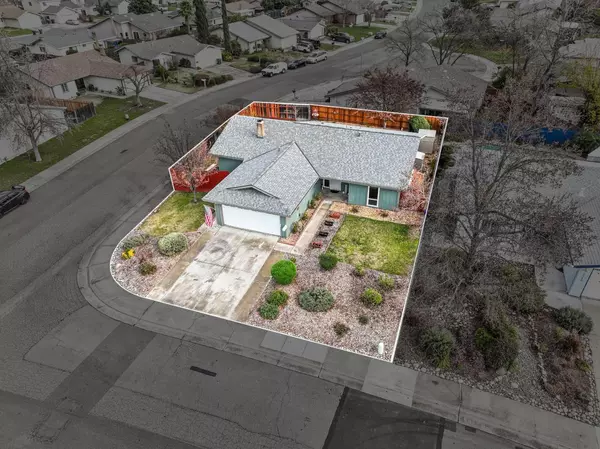$480,000
$475,000
1.1%For more information regarding the value of a property, please contact us for a free consultation.
4 Beds
2 Baths
1,360 SqFt
SOLD DATE : 01/27/2025
Key Details
Sold Price $480,000
Property Type Single Family Home
Sub Type Single Family Residence
Listing Status Sold
Purchase Type For Sale
Square Footage 1,360 sqft
Price per Sqft $352
MLS Listing ID 224152508
Sold Date 01/27/25
Bedrooms 4
Full Baths 2
HOA Y/N No
Originating Board MLS Metrolist
Year Built 1979
Lot Size 7,793 Sqft
Acres 0.1789
Property Sub-Type Single Family Residence
Property Description
Welcome to 7716 Commonwealth Drive in Antelope! This beautifully updated 4-bedroom, 2-bathroom home sits on a spacious corner lot, offering both curb appeal and room to enjoy outdoor living. Inside, you'll find a bright and inviting space with fresh updates throughout, including new flooring, a brand-new roof, modern HVAC system, and energy-efficient windows. The thoughtfully designed layout is perfect for both entertaining and everyday living. Each bedroom provides comfort and functionality, while the updated bathrooms add a touch of modern elegance. The large corner lot offers endless possibilitiescreate your dream backyard oasis, garden, or even an outdoor entertainment space. Conveniently located near schools, parks, shopping, and dining, this home has it all! Don't miss this opportunity to own a super cute and move-in-ready home in a desirable neighborhood. Schedule your showing today!
Location
State CA
County Sacramento
Area 10843
Direction Antlope Rd to Commonwealth
Rooms
Guest Accommodations No
Master Bathroom Shower Stall(s), Dual Flush Toilet, Granite, Window
Master Bedroom 0x0 Closet
Bedroom 2 0x0
Bedroom 3 0x0
Bedroom 4 0x0
Living Room 0x0 Other
Dining Room 0x0 Space in Kitchen
Kitchen 0x0 Breakfast Area, Breakfast Room, Granite Counter
Family Room 0x0
Interior
Heating Central, Fireplace(s)
Cooling Ceiling Fan(s), Central, See Remarks
Flooring Laminate
Fireplaces Number 1
Fireplaces Type Brick, Living Room, Wood Burning
Window Features Dual Pane Full
Appliance Free Standing Refrigerator, Gas Water Heater, Dishwasher, Disposal, Free Standing Electric Range
Laundry In Garage
Exterior
Parking Features Attached, Garage Door Opener
Garage Spaces 2.0
Fence Back Yard, Wood
Utilities Available Public
Roof Type Composition
Private Pool No
Building
Lot Description Auto Sprinkler F&R, Curb(s)/Gutter(s), Shape Irregular
Story 1
Foundation Slab
Sewer Public Sewer
Water Public
Level or Stories One
Schools
Elementary Schools Center Joint Unified
Middle Schools Center Joint Unified
High Schools Center Joint Unified
School District Sacramento
Others
Senior Community No
Tax ID 203-0370-010-0000
Special Listing Condition None
Pets Allowed Yes
Read Less Info
Want to know what your home might be worth? Contact us for a FREE valuation!

Our team is ready to help you sell your home for the highest possible price ASAP

Bought with HomeSmart ICARE Realty
"My job is to find and attract mastery-based agents to the office, protect the culture, and make sure everyone is happy! "






