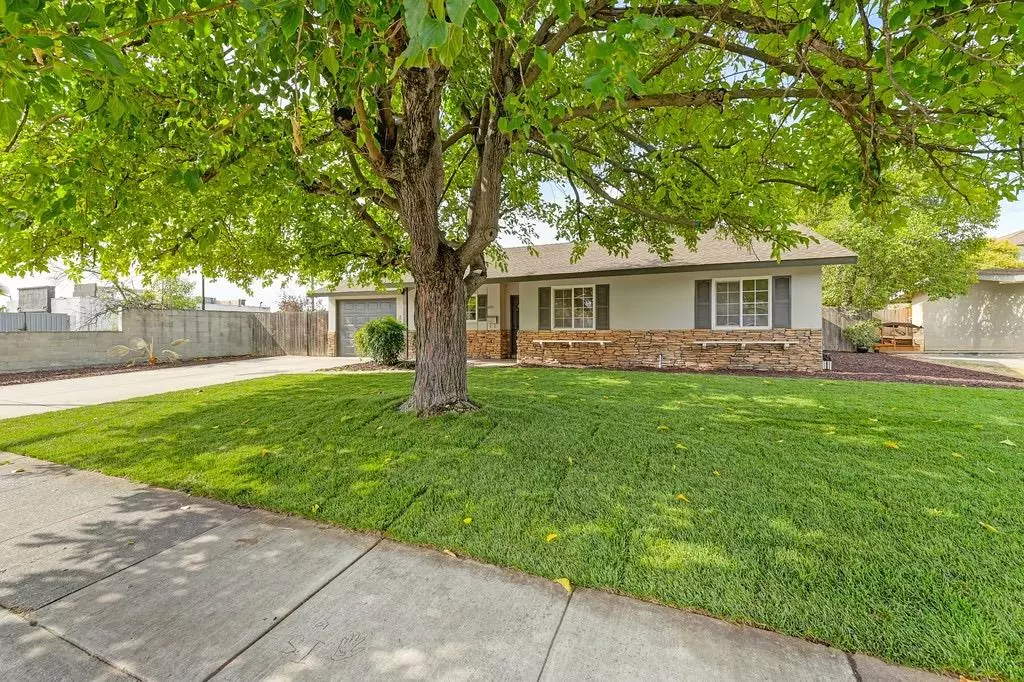$400,000
$399,900
For more information regarding the value of a property, please contact us for a free consultation.
3 Beds
1 Bath
1,013 SqFt
SOLD DATE : 10/30/2024
Key Details
Sold Price $400,000
Property Type Single Family Home
Sub Type Single Family Residence
Listing Status Sold
Purchase Type For Sale
Square Footage 1,013 sqft
Price per Sqft $394
MLS Listing ID 224105678
Sold Date 10/30/24
Bedrooms 3
Full Baths 1
HOA Y/N No
Originating Board MLS Metrolist
Year Built 1957
Lot Size 7,405 Sqft
Acres 0.17
Property Description
Set on a generous lot, this stunning home welcomes you with a beautifully landscaped front yard and exceptional curb appeal. Every detail of this remodel has been thoughtfully designed, from the brand-new heating and air conditioning system to the all-new cabinetry throughout. The heart of the home is a gorgeous kitchen featuring sleek quartz countertops, brand-new stainless steel appliances, and custom cabinetry. The entire home is adorned with luxury vinyl plank flooring, offering both style and durability. The bathrooms are equally impressive, boasting custom tile work, quartz countertops, and modern fixtures. Dual-pane windows allow for energy efficiency while maintaining a bright and airy atmosphere. This home blends modern comfort with tasteful finishes, making it move-in ready for its next owner. Don't miss out on this beautifully remodeled home!
Location
State CA
County Sacramento
Area 10660
Direction Watt to Elkhorn to Thomas
Rooms
Living Room Great Room
Dining Room Formal Area
Kitchen Quartz Counter
Interior
Heating Central
Cooling Central
Flooring Tile, Vinyl
Laundry Hookups Only
Exterior
Garage Attached
Garage Spaces 1.0
Utilities Available Public
Roof Type Composition
Private Pool No
Building
Lot Description Shape Regular
Story 1
Foundation Slab
Sewer Sewer Connected, Public Sewer
Water Public
Schools
Elementary Schools Twin Rivers Unified
Middle Schools Twin Rivers Unified
High Schools Twin Rivers Unified
School District Sacramento
Others
Senior Community No
Tax ID 200-0134-012-0000
Special Listing Condition None
Read Less Info
Want to know what your home might be worth? Contact us for a FREE valuation!

Our team is ready to help you sell your home for the highest possible price ASAP

Bought with Berkshire Hathaway Home Services Elite Real Estate

"My job is to find and attract mastery-based agents to the office, protect the culture, and make sure everyone is happy! "






