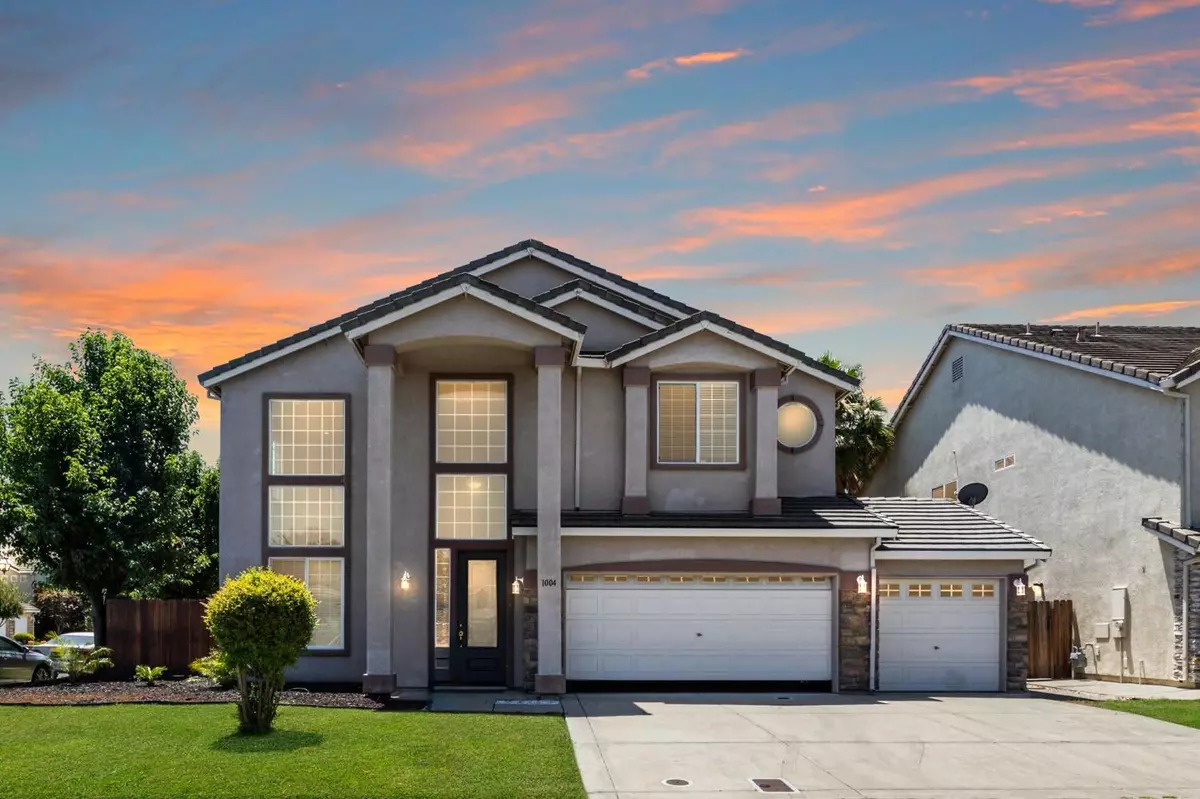$640,000
$638,000
0.3%For more information regarding the value of a property, please contact us for a free consultation.
4 Beds
3 Baths
3,351 SqFt
SOLD DATE : 10/13/2024
Key Details
Sold Price $640,000
Property Type Single Family Home
Sub Type Single Family Residence
Listing Status Sold
Purchase Type For Sale
Square Footage 3,351 sqft
Price per Sqft $190
MLS Listing ID 224069913
Sold Date 10/13/24
Bedrooms 4
Full Baths 3
HOA Fees $148/mo
HOA Y/N Yes
Originating Board MLS Metrolist
Year Built 2005
Lot Size 7,471 Sqft
Acres 0.1715
Property Sub-Type Single Family Residence
Property Description
Welcome to your dream home! This exquisite 4-bedroom, 3-bathroom residence offers a perfect blend of comfort, style, and functionality. Located in a desirable neighborhood of Windmill Park gated community, this home is ideal for families seeking a luxurious and serene living experience. As you step inside, an inviting open-plan living area that seamlessly connects the kitchen, dining, and living rooms. The kitchen is a chef's delight with top-of-the-line appliances, ample counter space, and custom cabinetry and an island with bar seating, ideal for quick meals and entertaining. Four generously sized bedrooms provide ample space for rest and relaxation. The master suite features an en-suite bathroom, a walk-in closet, and direct access to the balcony, creating a private oasis. The home boasts three full bathrooms, each elegantly designed with contemporary fixtures and finishes. Additional features are a dedicated laundry room for added convenience, a three-car garage with additional storage space and a possible RV access on the side yard. This home truly has it all. Don't miss the opportunity to make it yours.
Location
State CA
County San Joaquin
Area 20708
Direction From Davis Rd., go east on Whistler Way, turn left onto Windmill Park Dr., turn right on Windjammer Dr. House will be on your right side.
Rooms
Guest Accommodations No
Master Bathroom Shower Stall(s), Double Sinks, Jetted Tub, Tile, Window
Master Bedroom Balcony, Closet, Outside Access, Walk-In Closet 2+
Living Room Great Room
Dining Room Formal Room
Kitchen Pantry Closet, Island, Kitchen/Family Combo
Interior
Heating Central
Cooling Ceiling Fan(s), Central
Flooring Carpet, Tile, Vinyl
Fireplaces Number 1
Fireplaces Type Family Room
Window Features Dual Pane Full
Appliance Gas Cook Top, Built-In Gas Oven, Dishwasher, Disposal, Microwave
Laundry Cabinets, Electric, Ground Floor, Hookups Only, Inside Room
Exterior
Exterior Feature Balcony
Parking Features Attached, RV Possible, Garage Facing Front
Garage Spaces 3.0
Fence Back Yard, Wood
Utilities Available Public
Amenities Available Playground, Pool, Park
Roof Type Tile
Topography Level
Private Pool No
Building
Lot Description Auto Sprinkler F&R, Curb(s), Curb(s)/Gutter(s), Gated Community, Street Lights, Landscape Back, Landscape Front
Story 2
Foundation Slab
Sewer In & Connected
Water Public
Architectural Style Contemporary
Schools
Elementary Schools Escalon Unified
Middle Schools Escalon Unified
High Schools Escalon Unified
School District San Joaquin
Others
HOA Fee Include Pool
Senior Community No
Tax ID 070-570-42
Special Listing Condition None
Read Less Info
Want to know what your home might be worth? Contact us for a FREE valuation!

Our team is ready to help you sell your home for the highest possible price ASAP

Bought with Lyon RE Downtown
"My job is to find and attract mastery-based agents to the office, protect the culture, and make sure everyone is happy! "






