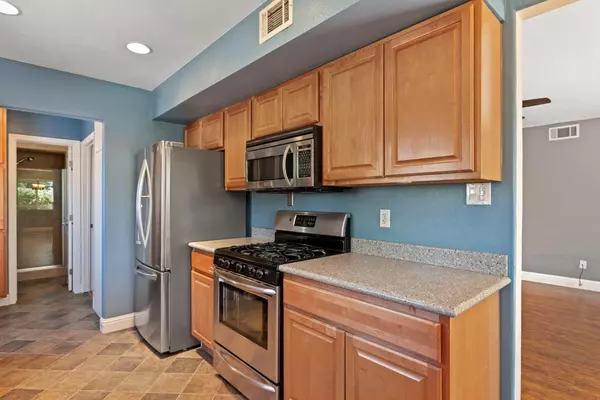$501,000
$499,000
0.4%For more information regarding the value of a property, please contact us for a free consultation.
4 Beds
2 Baths
1,299 SqFt
SOLD DATE : 09/24/2024
Key Details
Sold Price $501,000
Property Type Single Family Home
Sub Type Single Family Residence
Listing Status Sold
Purchase Type For Sale
Square Footage 1,299 sqft
Price per Sqft $385
Subdivision Crestmont 3
MLS Listing ID 224092958
Sold Date 09/24/24
Bedrooms 4
Full Baths 2
HOA Y/N No
Originating Board MLS Metrolist
Year Built 1962
Lot Size 6,913 Sqft
Acres 0.1587
Property Description
Have you been looking for a 4-bedroom one story in Roseville for under $500,000, then this one's for you! New roof & gutters in 2023, (GAF Timberline HDZ Reflector Series) Dual pane windows, Newer HVAC unit, Updated kitchen with newer cabinets and Corian countertops. Other features include: Stainless Steel appliances, Recessed lighting, 5" Baseboards throughout, Ceiling fans in most rooms, plenty of 110- and 220-volt outlets for the garage enthusiast. Centrally located in an established neighborhood and minutes away from good schools and shopping.
Location
State CA
County Placer
Area 12661
Direction Cirby to Crestmont to right on Edgemont Way to Oakmont.
Rooms
Family Room Great Room
Master Bedroom Closet, Ground Floor
Living Room Other
Dining Room Dining/Family Combo, Space in Kitchen, Other
Kitchen Breakfast Area, Butlers Pantry, Stone Counter, Synthetic Counter
Interior
Heating Central, Gas
Cooling Ceiling Fan(s), Central
Flooring Carpet, Laminate, Linoleum, Other
Fireplaces Number 1
Fireplaces Type Brick, Family Room, Wood Burning, Gas Starter
Window Features Dual Pane Full
Appliance Built-In Gas Range, Dishwasher, Disposal, Microwave, Plumbed For Ice Maker
Laundry In Garage, See Remarks, Other
Exterior
Garage Attached, See Remarks, Other
Garage Spaces 2.0
Fence Back Yard, Fenced
Utilities Available Cable Available, DSL Available, Internet Available, Natural Gas Connected
Roof Type Composition
Topography Level
Porch Back Porch
Private Pool No
Building
Lot Description Auto Sprinkler F&R, Curb(s)/Gutter(s), Street Lights, Landscape Front
Story 1
Foundation Slab
Sewer In & Connected, Public Sewer
Water Public
Architectural Style Ranch, Contemporary
Schools
Elementary Schools Roseville City
Middle Schools Roseville City
High Schools Roseville Joint
School District Placer
Others
Senior Community No
Tax ID 469-315-007-000
Special Listing Condition None
Read Less Info
Want to know what your home might be worth? Contact us for a FREE valuation!

Our team is ready to help you sell your home for the highest possible price ASAP

Bought with Lyon RE Fair Oaks

"My job is to find and attract mastery-based agents to the office, protect the culture, and make sure everyone is happy! "






