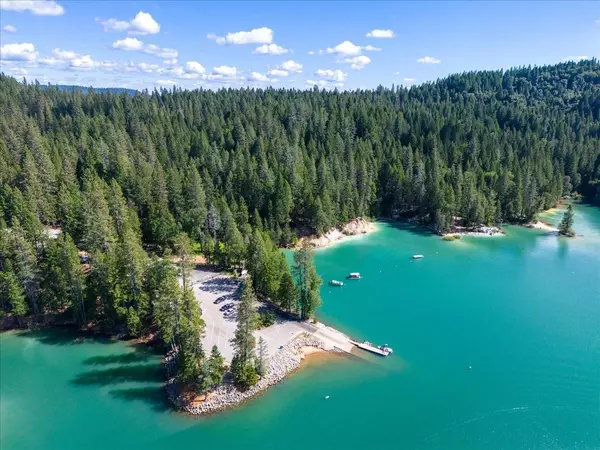$785,000
$799,000
1.8%For more information regarding the value of a property, please contact us for a free consultation.
4 Beds
3 Baths
2,091 SqFt
SOLD DATE : 09/23/2024
Key Details
Sold Price $785,000
Property Type Single Family Home
Sub Type Single Family Residence
Listing Status Sold
Purchase Type For Sale
Square Footage 2,091 sqft
Price per Sqft $375
MLS Listing ID 224054465
Sold Date 09/23/24
Bedrooms 4
Full Baths 3
HOA Y/N No
Originating Board MLS Metrolist
Year Built 2002
Lot Size 0.420 Acres
Acres 0.42
Property Description
Huge price change! This charming cedar cabin-style home is just steps to Scotts Flat Lake, minutes from historic Downtown Nevada City and just 45 minutes to the ski slopes. Nestled within the mountain biking/off-roading//hiking mecca of the Tahoe National Forest, this home offers a year-round vacation lifestyle with accommodations for up to 10 guests. The inviting great room features a stunning rock fireplace, creating a warm and welcoming atmosphere which opens up to a large wrap-around deck for entertaining or relaxation. The downstairs gameroom, complete with pool table and T.V., provides a separate living space with an additional bedroom and bathroom, perfect for the kids. A charming seasonal creek flows through the backyard, offering a serene and picturesque setting. The home comes fully furnished and recently updated with tasteful decor. Move-in ready, start enjoying this home on day one!
Location
State CA
County Nevada
Area 13106
Direction Boulder to Red Dog Rd. to Banner Quaker Hill to Pasquale to Cascade Loop to Gaston to Lake Lane, turn left. PIQ on the right hand side.
Rooms
Basement Partial
Master Bathroom Jetted Tub, Low-Flow Shower(s), Tub w/Shower Over, Quartz
Master Bedroom Balcony, Closet, Sitting Area
Living Room Cathedral/Vaulted, Deck Attached, Great Room
Dining Room Dining/Living Combo
Kitchen Pantry Cabinet, Quartz Counter, Granite Counter
Interior
Interior Features Cathedral Ceiling, Storage Area(s)
Heating Propane, Central, Propane Stove, Radiant Floor, Fireplace Insert
Cooling Ceiling Fan(s), Central
Flooring Carpet, Simulated Wood, Laminate, Tile, Vinyl
Fireplaces Number 2
Fireplaces Type Insert, Circulating, Living Room, Gas Piped
Equipment Networked, Central Vacuum
Window Features Dual Pane Full,Weather Stripped,Window Screens
Appliance Free Standing Gas Range, Free Standing Refrigerator, Gas Water Heater, Ice Maker, Dishwasher, Disposal, Microwave, Self/Cont Clean Oven
Laundry Cabinets, Dryer Included, Gas Hook-Up, Ground Floor, Washer Included, Inside Room
Exterior
Garage 24'+ Deep Garage, Attached, Garage Door Opener, Garage Facing Front, Uncovered Parking Spaces 2+, Interior Access
Garage Spaces 2.0
Fence Wire
Utilities Available Cable Connected, Propane Tank Leased, Electric, Generator, Underground Utilities, Internet Available
View Forest, Lake, Woods
Roof Type Shingle,Composition
Topography Downslope,Snow Line Above,Snow Line Below
Street Surface Asphalt
Porch Awning, Front Porch, Uncovered Deck, Wrap Around Porch
Private Pool No
Building
Lot Description Dead End, Stream Seasonal
Story 3
Foundation Concrete, Raised
Sewer Public Sewer
Water Public
Architectural Style Cabin, Contemporary
Level or Stories ThreeOrMore, MultiSplit
Schools
Elementary Schools Nevada City
Middle Schools Nevada City
High Schools Nevada Joint Union
School District Nevada
Others
Senior Community No
Tax ID 038-060-036-000
Special Listing Condition None
Pets Description Yes
Read Less Info
Want to know what your home might be worth? Contact us for a FREE valuation!

Our team is ready to help you sell your home for the highest possible price ASAP

Bought with eXp Realty of California Inc.

"My job is to find and attract mastery-based agents to the office, protect the culture, and make sure everyone is happy! "






