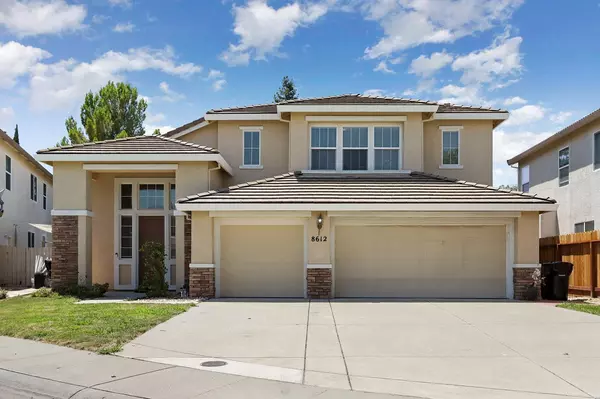$710,000
$749,000
5.2%For more information regarding the value of a property, please contact us for a free consultation.
4 Beds
3 Baths
2,714 SqFt
SOLD DATE : 09/18/2024
Key Details
Sold Price $710,000
Property Type Single Family Home
Sub Type Single Family Residence
Listing Status Sold
Purchase Type For Sale
Square Footage 2,714 sqft
Price per Sqft $261
MLS Listing ID 224075176
Sold Date 09/18/24
Bedrooms 4
Full Baths 3
HOA Y/N No
Originating Board MLS Metrolist
Year Built 2004
Lot Size 5,959 Sqft
Acres 0.1368
Property Description
Welcome to 8612 Aubrey CT, a stunning residence in the heart of Elk Grove, Ca. This exquisite home boasts 4 bedrooms, 3 bathrooms, and 2714 square footage of beautifully designed living space. There is one bedroom and one bathroom downstairs. From the moment you step inside, you'll be captivated by the elegant details. The open - concept layout features a spacious living room with abundant natural light, a gourmet kitchen with top-of-the- line appliances, and a dining area perfect for entertaining. Located in a desirable neighborhood, this home is in a top-rated school district, shopping, dining, and recreational activities. Don't miss the chance to make 8612 Aubrey Ct your new home.
Location
State CA
County Sacramento
Area 10624
Direction Take 99 EXIT onto Sheldon rd, Elk Grove and then make left onto Florin Rd. Make a right onto Heritage Hill Drive then turn right onto Auibrey Ct.
Rooms
Living Room Other
Dining Room Formal Area
Kitchen Island
Interior
Heating Central
Cooling Central
Flooring Carpet, Laminate, Vinyl, See Remarks
Fireplaces Number 1
Fireplaces Type Family Room
Appliance Dishwasher, Disposal, Microwave
Laundry Inside Area
Exterior
Garage Attached, See Remarks
Garage Spaces 3.0
Utilities Available Public
Roof Type Tile
Private Pool No
Building
Lot Description Court, Landscape Back, Landscape Front
Story 2
Foundation Slab
Sewer In & Connected, Public Sewer
Water Public
Schools
Elementary Schools Elk Grove Unified
Middle Schools Elk Grove Unified
High Schools Elk Grove Unified
School District Sacramento
Others
Senior Community No
Tax ID 121-0850-046-0000
Special Listing Condition None
Read Less Info
Want to know what your home might be worth? Contact us for a FREE valuation!

Our team is ready to help you sell your home for the highest possible price ASAP

Bought with Century 21 Select Real Estate

"My job is to find and attract mastery-based agents to the office, protect the culture, and make sure everyone is happy! "






