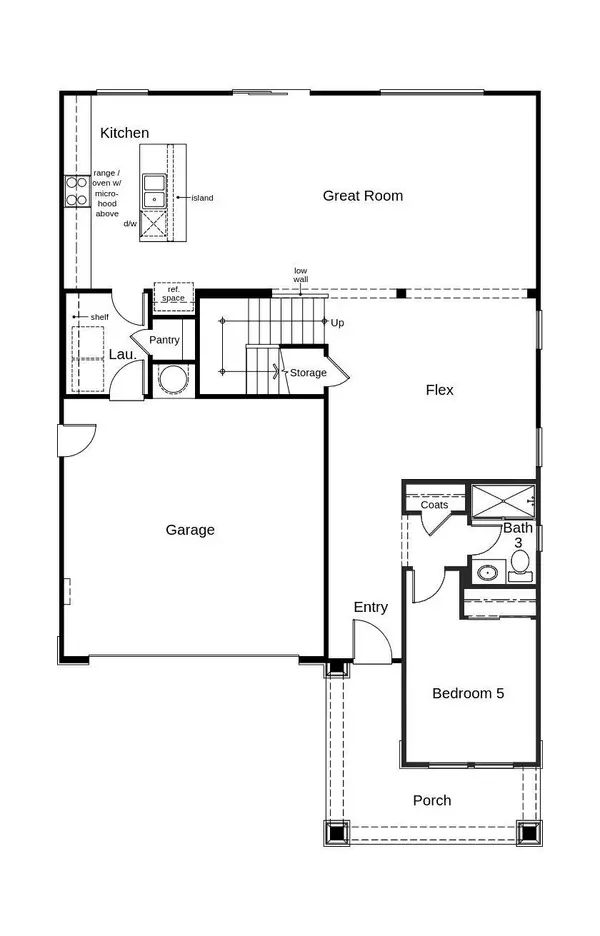$674,829
$656,990
2.7%For more information regarding the value of a property, please contact us for a free consultation.
5 Beds
3 Baths
2,674 SqFt
SOLD DATE : 09/13/2024
Key Details
Sold Price $674,829
Property Type Single Family Home
Sub Type Single Family Residence
Listing Status Sold
Purchase Type For Sale
Square Footage 2,674 sqft
Price per Sqft $252
MLS Listing ID 224047614
Sold Date 09/13/24
Bedrooms 5
Full Baths 3
HOA Y/N No
Originating Board MLS Metrolist
Lot Size 5,000 Sqft
Acres 0.1148
Property Sub-Type Single Family Residence
Property Description
Discover the charm of this craftsman-style two-story home in The Preserve at Creekside, nestled in the Cannery Park area with quick access to Hwy 99 and I-5, facilitating easy commutes to Sacramento, the Central Valley, and the Bay Area. The nearby Morada Ranch Shopping Center and Park West Place cater to all your shopping and dining needs. This home boasts 9-foot ceilings and features a ground-level bedroom ideal for guests, alongside flexible living spaces. The central kitchen island, overlooking a spacious great room, walk-in pantry, and dedicated laundry room, enhances the home's functionality. Upstairs, a loft offers additional living space, and the primary suite includes a generous walk-in closet. Energy efficiency is prioritized with features such as a smart thermostat, WaterSense® fixtures, solar panels, Low-E windows, radiant barrier sheathing, and a comprehensive Whirlpool® appliance package. Embrace a lifestyle of comfort and convenience at The Preserve at Creekside.
Location
State CA
County San Joaquin
Area 20705
Direction From Hwy. 99, exit Morada Ln. heading west. Turn right on Holman Rd., right on PFC Jesse Mizener St. and right on Allman Dr. Follow KB flags to sales center.
Rooms
Guest Accommodations No
Living Room Great Room
Dining Room Dining/Family Combo
Kitchen Pantry Closet, Island w/Sink
Interior
Heating Central
Cooling Central
Flooring See Remarks
Laundry Inside Room
Exterior
Parking Features Attached
Garage Spaces 2.0
Utilities Available Public
Roof Type Tile
Private Pool No
Building
Lot Description Other
Story 2
Foundation Concrete, Slab
Sewer Public Sewer
Water Public
Schools
Elementary Schools Lodi Unified
Middle Schools Lodi Unified
High Schools Lodi Unified
School District San Joaquin
Others
Senior Community No
Tax ID 122-260-42
Special Listing Condition None
Read Less Info
Want to know what your home might be worth? Contact us for a FREE valuation!

Our team is ready to help you sell your home for the highest possible price ASAP

Bought with EXIT Realty Consultants
"My job is to find and attract mastery-based agents to the office, protect the culture, and make sure everyone is happy! "



