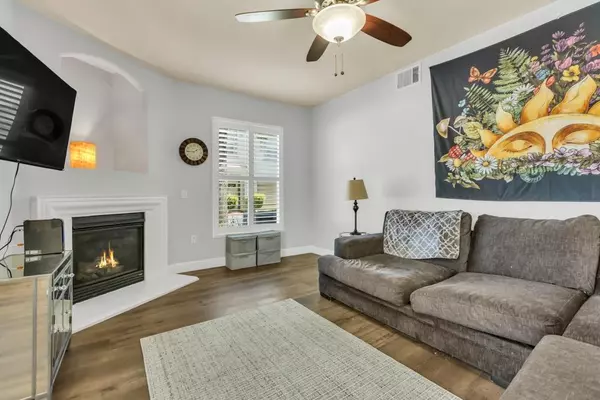$401,000
$430,000
6.7%For more information regarding the value of a property, please contact us for a free consultation.
2 Beds
2 Baths
1,314 SqFt
SOLD DATE : 09/06/2024
Key Details
Sold Price $401,000
Property Type Condo
Sub Type Condominium
Listing Status Sold
Purchase Type For Sale
Square Footage 1,314 sqft
Price per Sqft $305
MLS Listing ID 224053385
Sold Date 09/06/24
Bedrooms 2
Full Baths 2
HOA Fees $260/mo
HOA Y/N Yes
Originating Board MLS Metrolist
Year Built 2006
Property Description
Welcome to 5424 Tares Cir, a charming 2-bedroom, 2-bathroom condo nestled in a gated community in Elk Grove, CA. This 1,314 sq ft single-story, ground-floor unit, built in 2006, boasts a modern open floor plan with upgraded laminate floors, a spacious living area, a well-appointed kitchen with granite countertops, and a cozy dining space. The master suite features remodeled bathrooms with dual sinks and a walk-in closet. Enjoy the convenience of an attached garage, a private patio, and access to an HOA pool. Located within the highly-rated Franklin High School district, this home offers both comfort and accessibility, with parks and restaurants just across the street.
Location
State CA
County Sacramento
Area 10757
Direction From Whitelock Pkwy between Bruceville and Franklin turn south onto Atkins then right onto Tares Cir. Inside the gate, turn right; 5424 is in the second building on the right in the right rear corner
Rooms
Living Room Other
Dining Room Breakfast Nook, Other
Kitchen Granite Counter
Interior
Heating Central, Other
Cooling Central, Other
Flooring Laminate, Other
Fireplaces Number 1
Fireplaces Type Other
Laundry Washer/Dryer Stacked Included, Inside Area, Other
Exterior
Garage Tandem Garage, Other
Garage Spaces 2.0
Pool Membership Fee, Other
Utilities Available Cable Available
Amenities Available Pool, Clubhouse, Spa/Hot Tub, Gym
Roof Type Tile,Other
Porch Back Porch, Covered Patio
Private Pool Yes
Building
Lot Description Other
Story 1
Foundation Other, Slab
Sewer In & Connected, Public Sewer, Other
Water Public, Other
Level or Stories One
Schools
Elementary Schools Sacramento Unified
Middle Schools Sacramento Unified
High Schools Sacramento Unified
School District Sacramento
Others
HOA Fee Include MaintenanceExterior, MaintenanceGrounds, Pool
Senior Community No
Tax ID 132-1840-006-0003
Special Listing Condition Other
Read Less Info
Want to know what your home might be worth? Contact us for a FREE valuation!

Our team is ready to help you sell your home for the highest possible price ASAP

Bought with Real Broker

"My job is to find and attract mastery-based agents to the office, protect the culture, and make sure everyone is happy! "






