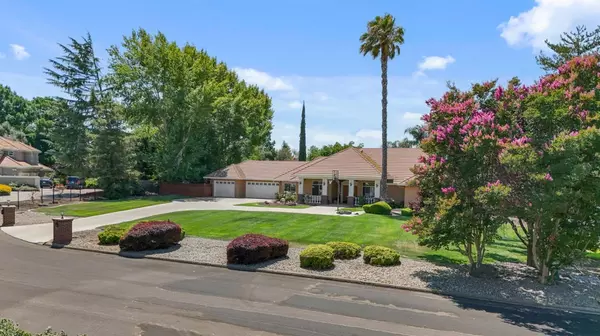$1,400,000
$1,498,500
6.6%For more information regarding the value of a property, please contact us for a free consultation.
4 Beds
3 Baths
2,836 SqFt
SOLD DATE : 09/06/2024
Key Details
Sold Price $1,400,000
Property Type Single Family Home
Sub Type Single Family Residence
Listing Status Sold
Purchase Type For Sale
Square Footage 2,836 sqft
Price per Sqft $493
MLS Listing ID 224073895
Sold Date 09/06/24
Bedrooms 4
Full Baths 2
HOA Y/N No
Originating Board MLS Metrolist
Year Built 1996
Lot Size 1.010 Acres
Acres 1.01
Lot Dimensions 1.01 acres
Property Sub-Type Single Family Residence
Property Description
Beautiful ranchette home on desirable Lillegard Ct, over 1 acre lot, pool, spa & 3-car, sought-after Jefferson School district, huge backyard features an inground Gunite gated pool, 2 sheer descent waterfalls, spa with spillway, outdoor kitchen, natural gas BBQ, many fruit trees & roses, lots of color, mature Queen palm trees, fire pit, Koi pond with waterfalls (Koi stay), patio with wood-burning FP, dry creek on north side, garden area on north sideyard with 4 veg beds, new north side fence & covered patio, newly painted ext, new LVP flooring, brushed nickel door hardware, central vac, whole house fan, remod. kitchen features slab granite counters, glass tile b/splash, glass block window, 1-bay sink, motion sensor faucet, electric blind, 5-burner gas cooktop, newer lighting, double oven, under cab lighting & breakfast bar with pendant lighting, LR has gas FP insert, wet bar with granite counter & double French doors, FR has B/I enter. center & plant. shutter, master includes French door to byard, 2 sinks, painted cab's, brushed nickel fixtures, Jacuzzi tub, stall shower, W/I closet & tile floor, laundry room has gas dryer hookup & cabinetry, finished & painted 3-car with pass-through door to byard, electric heater, cab's, attic storage with pull-down ladder. Must see it!!
Location
State CA
County San Joaquin
Area 20601
Direction Valpico Rd > Lillegard Ct
Rooms
Guest Accommodations No
Master Bathroom Shower Stall(s), Double Sinks, Jetted Tub, Walk-In Closet
Living Room Other
Dining Room Breakfast Nook, Dining/Living Combo
Kitchen Granite Counter, Slab Counter, Island
Interior
Heating Central
Cooling Central
Flooring Carpet, Tile, Wood
Fireplaces Number 1
Fireplaces Type Insert, Living Room
Equipment Central Vacuum
Window Features Dual Pane Full
Appliance Dishwasher, Disposal, Microwave, Double Oven
Laundry Gas Hook-Up, Inside Room
Exterior
Parking Features Attached, Garage Door Opener, Garage Facing Front
Garage Spaces 3.0
Fence Wood
Pool Built-In, On Lot, Pool/Spa Combo, Gunite Construction
Utilities Available Cable Connected, Internet Available, Natural Gas Connected
Roof Type Tile
Topography Level
Street Surface Asphalt
Porch Uncovered Patio
Private Pool Yes
Building
Lot Description Landscape Back, Landscape Front
Story 1
Foundation Concrete, Slab
Sewer Septic System
Water Water District
Architectural Style Contemporary
Schools
Elementary Schools Jefferson
Middle Schools Jefferson
High Schools Tracy Unified
School District San Joaquin
Others
Senior Community No
Tax ID 248-210-06
Special Listing Condition None
Read Less Info
Want to know what your home might be worth? Contact us for a FREE valuation!

Our team is ready to help you sell your home for the highest possible price ASAP

Bought with Re/Max Accord
"My job is to find and attract mastery-based agents to the office, protect the culture, and make sure everyone is happy! "






