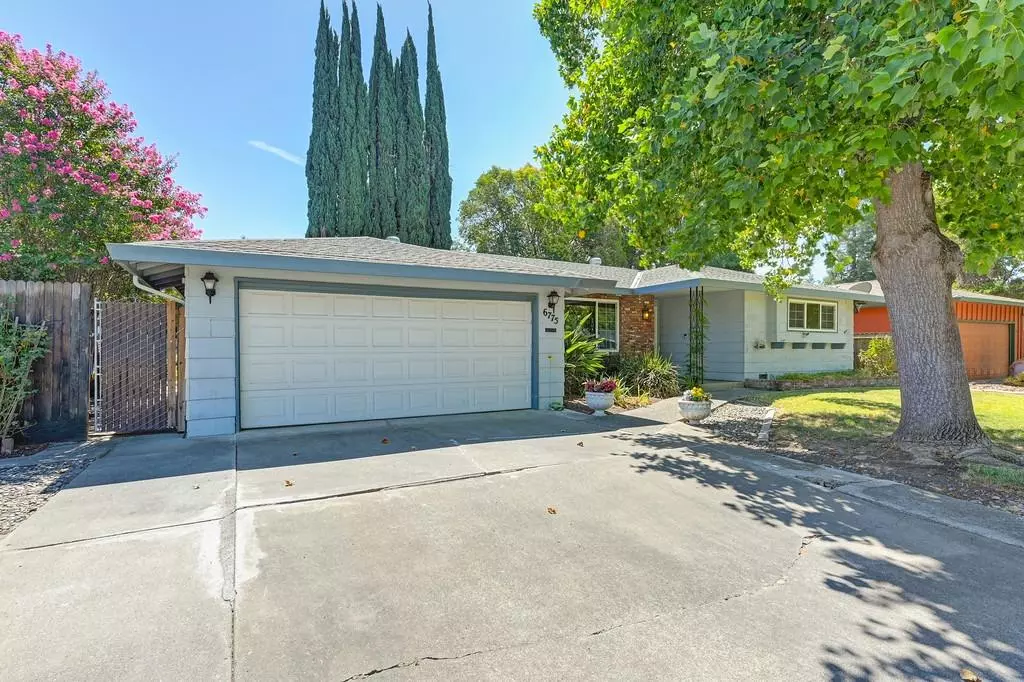$590,000
$519,900
13.5%For more information regarding the value of a property, please contact us for a free consultation.
3 Beds
3 Baths
1,637 SqFt
SOLD DATE : 08/26/2024
Key Details
Sold Price $590,000
Property Type Single Family Home
Sub Type Single Family Residence
Listing Status Sold
Purchase Type For Sale
Square Footage 1,637 sqft
Price per Sqft $360
Subdivision South Land Park Riviera
MLS Listing ID 224088171
Sold Date 08/26/24
Bedrooms 3
Full Baths 2
HOA Y/N No
Originating Board MLS Metrolist
Year Built 1970
Lot Size 7,405 Sqft
Acres 0.17
Lot Dimensions 75X106X56X105
Property Sub-Type Single Family Residence
Property Description
Great Opportunity in the Highly Desirable Pocket-Greenhaven Neighborhood! Located within the sought-after Didion School District, this charming home offers a bright and spacious living room and a kitchen with a dining bar that opens to the dining/family room combo, complete with a cozy brick fireplace featuring a gas insert. The home includes three good sized bedrooms, a den with a half bath off the laundry area, and an additional bonus room adjacent to the family room. The property also boasts a spacious two-car garage with epoxy-coated flooring. While the home remains mostly in its original condition and could use some TLC, it has strong bones, having been well-built by renowned builder Lee Basford, and it has a new HVAC system installed in 2021. (They Don't Build 'Em Like This Anymore) Nestled in a prime location near the Sacramento River, this home is just a few blocks from Lewis and Didion Parks, public transportation, and close to excellent shopping and dining options. All this and the washer/dryer & refrigerator are included in the price. Going... Going... Hurry Before it's Gone!!
Location
State CA
County Sacramento
Area 10831
Direction I5 South, exit Riverside Blvd, right at Riverside Blvd, right at Ashore Way, left at Frates Way to address.
Rooms
Guest Accommodations No
Master Bathroom Shower Stall(s), Tile, Window
Master Bedroom 13x14 Closet
Bedroom 2 10x14
Bedroom 3 10x10
Living Room 17x12 Other
Dining Room 12x8 Dining Bar, Dining/Family Combo
Kitchen 12x10 Pantry Cabinet, Kitchen/Family Combo, Laminate Counter
Family Room 15x12
Interior
Interior Features Formal Entry
Heating Central, Natural Gas
Cooling Ceiling Fan(s), Central
Flooring Carpet, Tile
Fireplaces Number 1
Fireplaces Type Brick, Insert, Family Room, Gas Log
Window Features Dual Pane Partial
Appliance Free Standing Gas Oven, Free Standing Gas Range, Free Standing Refrigerator, Dishwasher, Disposal
Laundry Cabinets, Dryer Included, Space For Frzr/Refr, Washer Included, Inside Room
Exterior
Parking Features Attached, Garage Door Opener, Garage Facing Front, Interior Access
Garage Spaces 2.0
Fence Back Yard, Fenced, Wood
Utilities Available Cable Available, Dish Antenna, Natural Gas Connected
Roof Type Composition
Topography Trees Few
Street Surface Paved
Porch Uncovered Patio
Private Pool No
Building
Lot Description Manual Sprinkler Front, Shape Irregular, Landscape Back, Landscape Front
Story 1
Foundation Raised
Builder Name Lee Basford
Sewer In & Connected
Water Public
Architectural Style Ranch, Contemporary
Schools
Elementary Schools Sacramento Unified
Middle Schools Sacramento Unified
High Schools Sacramento Unified
School District Sacramento
Others
Senior Community No
Tax ID 030-0162-007-0000
Special Listing Condition Offer As Is
Read Less Info
Want to know what your home might be worth? Contact us for a FREE valuation!

Our team is ready to help you sell your home for the highest possible price ASAP

Bought with Upward Realty
"My job is to find and attract mastery-based agents to the office, protect the culture, and make sure everyone is happy! "






