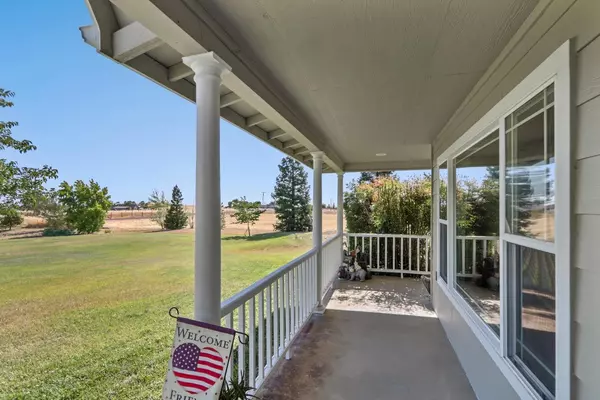$581,000
$609,900
4.7%For more information regarding the value of a property, please contact us for a free consultation.
3 Beds
2 Baths
2,171 SqFt
SOLD DATE : 08/21/2024
Key Details
Sold Price $581,000
Property Type Single Family Home
Sub Type Single Family Residence
Listing Status Sold
Purchase Type For Sale
Square Footage 2,171 sqft
Price per Sqft $267
Subdivision Lake Camanche Village
MLS Listing ID 224069875
Sold Date 08/21/24
Bedrooms 3
Full Baths 2
HOA Fees $8/ann
HOA Y/N Yes
Originating Board MLS Metrolist
Year Built 2004
Lot Size 2.420 Acres
Acres 2.42
Lot Dimensions 105,415.2
Property Description
Welcome to this charming single-story ranch-style home in Camanche Village! Boasting 3 bedrooms plus a den, this residence is ideal for comfortable living. Enjoy the convenience and sustainability of 100% owned solar and propane systems. The heart of the home is a spacious kitchen featuring double ovens, an oversized island, and ample cabinet space. Set on a generous 2.42-acre lot, the property offers plenty of room for outdoor activities, including RV parking alongside a 3-car garage and carport. Additional storage is provided by two sheds. Relax on the covered front porch or entertain on the back patio overlooking a garden area dotted with fruit trees. A 240 ft deep well ensures reliable water access, with a water level approximately 125 feet deep. This home combines practicality with comfort, offering a peaceful retreat in a desirable location. Don't miss the opportunity to make this your own slice of Camanche Village paradise!
Location
State CA
County Amador
Area 22002
Direction Curran Rd to Village Drive to Duck Creek Rd.
Rooms
Master Bathroom Shower Stall(s)
Living Room Other
Dining Room Dining Bar, Space in Kitchen, Formal Area
Kitchen Island, Tile Counter
Interior
Heating Central, Propane Stove
Cooling Ceiling Fan(s), Central, Whole House Fan
Flooring Carpet, Laminate, Vinyl, See Remarks
Fireplaces Number 1
Fireplaces Type See Remarks
Window Features Dual Pane Full
Appliance Dishwasher, Disposal, Double Oven, Electric Cook Top
Laundry Cabinets, Inside Room
Exterior
Garage Attached, Covered, RV Possible, Detached, Garage Facing Front, Guest Parking Available, Workshop in Garage, See Remarks
Garage Spaces 3.0
Carport Spaces 2
Utilities Available Propane Tank Owned, Dish Antenna, Solar, Electric
Amenities Available Barbeque, Playground, Tennis Courts, See Remarks
Roof Type Composition
Street Surface Paved
Porch Awning, Front Porch, Back Porch
Private Pool No
Building
Lot Description Auto Sprinkler F&R
Story 1
Foundation Slab
Sewer Sewer Connected, In & Connected, Septic System
Water Well
Architectural Style Ranch
Schools
Elementary Schools Amador Unified
Middle Schools Amador Unified
High Schools Amador Unified
School District Amador
Others
Senior Community No
Tax ID 003-641-001-000
Special Listing Condition None
Read Less Info
Want to know what your home might be worth? Contact us for a FREE valuation!

Our team is ready to help you sell your home for the highest possible price ASAP

Bought with Jackson Realty, Inc.

"My job is to find and attract mastery-based agents to the office, protect the culture, and make sure everyone is happy! "






