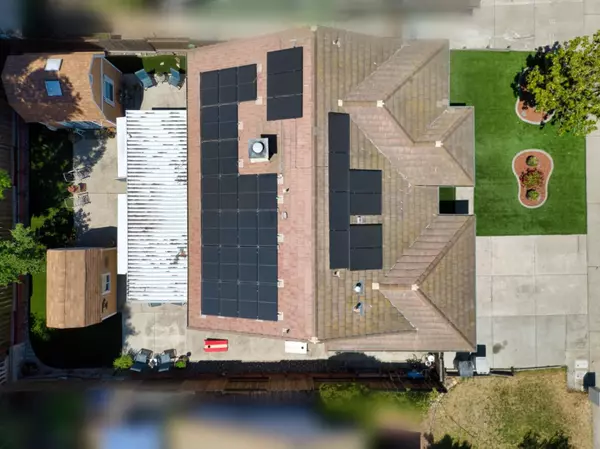$500,000
$495,000
1.0%For more information regarding the value of a property, please contact us for a free consultation.
3 Beds
2 Baths
1,403 SqFt
SOLD DATE : 08/14/2024
Key Details
Sold Price $500,000
Property Type Single Family Home
Sub Type Single Family Residence
Listing Status Sold
Purchase Type For Sale
Square Footage 1,403 sqft
Price per Sqft $356
MLS Listing ID 224060140
Sold Date 08/14/24
Bedrooms 3
Full Baths 2
HOA Y/N No
Originating Board MLS Metrolist
Year Built 1994
Lot Size 5,998 Sqft
Acres 0.1377
Property Description
Welcome to your charming new home at 1355 E. J Street, Oakdale! This beautifully maintained 1,403 square foot residence offers a perfect blend of comfort and convenience. Boasting 3 bedrooms and 2 bathrooms, including a spacious primary suite with its own bathroom, this home is ideal for modern living. Step inside to discover a light-filled interior adorned with fresh paint and newer flooring throughout. The kitchen is a chef's delight with ample cabinet space and modern appliances, making meal preparation a breeze. Enjoy the benefits of solar panels with a backup battery, ensuring energy efficiency, cost savings, and peace of mind. The property also features an enclosed patio, perfect for year-round enjoyment and additional living space options with potential for an ADU. Outside, you'll find plenty of room for relaxation and entertaining in the well-maintained backyard. Additional storage provides ample space for your belongings, while the proximity to schools, dining, and shopping adds to the home's appeal.
Location
State CA
County Stanislaus
Area 20202
Direction From Maag:left onto E J, home is on the right.
Rooms
Master Bathroom Shower Stall(s), Double Sinks, Window
Master Bedroom Outside Access, Walk-In Closet 2+
Living Room Other
Dining Room Breakfast Nook, Dining Bar, Space in Kitchen, Dining/Living Combo
Kitchen Breakfast Area, Pantry Cabinet, Tile Counter
Interior
Heating Central, Fireplace(s)
Cooling Ceiling Fan(s), Central
Flooring Carpet, Laminate
Fireplaces Number 1
Fireplaces Type Living Room, Wood Burning
Appliance Free Standing Gas Oven, Free Standing Gas Range, Dishwasher, Disposal, Microwave
Laundry Cabinets, Hookups Only, Inside Room
Exterior
Garage Attached
Garage Spaces 2.0
Fence Back Yard
Utilities Available Cable Available, Public, Solar, Internet Available
View Park
Roof Type Tile
Porch Covered Patio, Enclosed Patio
Private Pool No
Building
Lot Description Auto Sprinkler F&R, Shape Regular, Grass Artificial, Low Maintenance
Story 1
Foundation Slab
Sewer Other
Water Public
Architectural Style Contemporary
Schools
Elementary Schools Oakdale Joint
Middle Schools Oakdale Joint
High Schools Oakdale Joint
School District Stanislaus
Others
Senior Community No
Tax ID 064-064-004-000
Special Listing Condition None
Read Less Info
Want to know what your home might be worth? Contact us for a FREE valuation!

Our team is ready to help you sell your home for the highest possible price ASAP

Bought with RE/MAX Executive

"My job is to find and attract mastery-based agents to the office, protect the culture, and make sure everyone is happy! "






