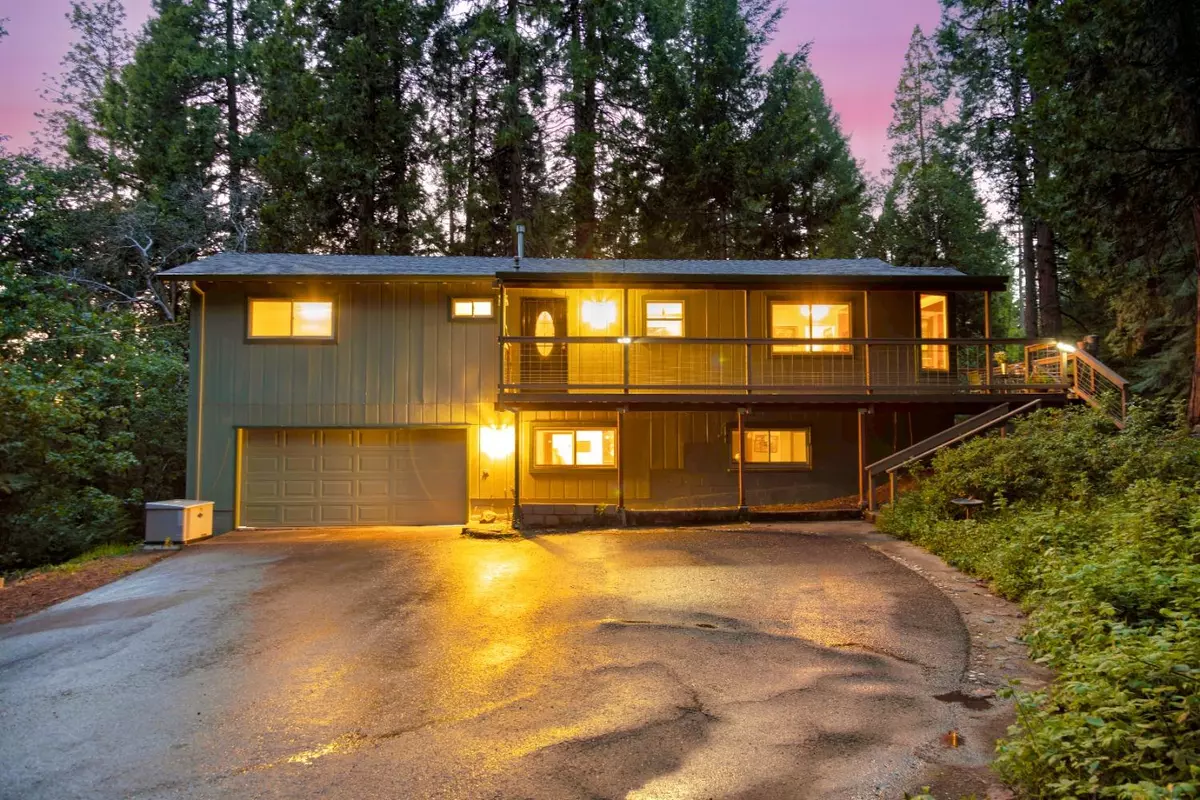$360,000
$375,000
4.0%For more information regarding the value of a property, please contact us for a free consultation.
3 Beds
3 Baths
2,073 SqFt
SOLD DATE : 08/08/2024
Key Details
Sold Price $360,000
Property Type Single Family Home
Sub Type Single Family Residence
Listing Status Sold
Purchase Type For Sale
Square Footage 2,073 sqft
Price per Sqft $173
MLS Listing ID 224052765
Sold Date 08/08/24
Bedrooms 3
Full Baths 3
HOA Y/N No
Originating Board MLS Metrolist
Year Built 1979
Lot Size 0.690 Acres
Acres 0.69
Property Description
Listed $11,000 under appraised value! Welcome to your perfect mountain escape. This enchanting 3/4 bedroom, 3 bathroom, 2100 sq ft home offers comfort, privacy, and security. Recent updates include a new roof, new deck, fresh paint, and a whole-house generator. Inside renovations were interrupted by job relocation. The kitchen features granite countertops and stainless steel appliances. Pergo flooring flows throughout the home, providing durability and style. Stay cozy with a pellet stove, central heat, and air. The property is fully deer-fenced with an electric wrought iron gate and set back from the main road for added privacy. Enjoy morning coffee on the wraparound deck or stroll along the paved driveway with extra RV parking. A storage container offers additional space for your gear. Perfect for multi-generational living, this home provides plenty of space and versatility. Enjoy nearby hiking, skiing, and fishing, with Lake Tahoe just a short drive away. Don't miss this opportunity to own a beautiful, updated home in a peaceful mountain setting. See it before it's gone!
Location
State CA
County Amador
Area 22014
Direction 88 to buckhorn ridge
Rooms
Living Room Deck Attached, Great Room
Dining Room Dining/Family Combo
Kitchen Stone Counter
Interior
Heating Pellet Stove, Central
Cooling Ceiling Fan(s), Central
Flooring Carpet, Laminate
Fireplaces Number 1
Fireplaces Type Pellet Stove
Laundry Inside Room
Exterior
Garage Garage Door Opener, Uncovered Parking Space
Garage Spaces 2.0
Utilities Available Cable Available, Propane Tank Owned, Electric, Generator
Roof Type Shingle,See Remarks
Topography Lot Grade Varies
Porch Front Porch, Uncovered Deck
Private Pool No
Building
Lot Description Private, Secluded, Shape Irregular
Story 2
Foundation Raised
Sewer Septic Connected
Water Public
Schools
Elementary Schools Amador Unified
Middle Schools Amador Unified
High Schools Amador Unified
School District Amador
Others
Senior Community No
Tax ID 023-170-023-000
Special Listing Condition None
Read Less Info
Want to know what your home might be worth? Contact us for a FREE valuation!

Our team is ready to help you sell your home for the highest possible price ASAP

Bought with Gateway Sotheby's Int. Realty

"My job is to find and attract mastery-based agents to the office, protect the culture, and make sure everyone is happy! "






