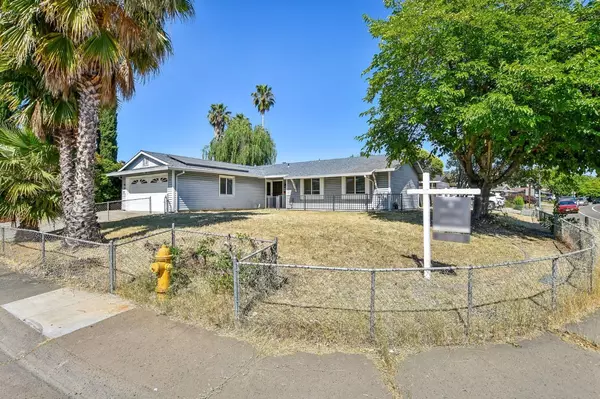$370,000
$370,000
For more information regarding the value of a property, please contact us for a free consultation.
3 Beds
2 Baths
1,185 SqFt
SOLD DATE : 07/25/2024
Key Details
Sold Price $370,000
Property Type Single Family Home
Sub Type Single Family Residence
Listing Status Sold
Purchase Type For Sale
Square Footage 1,185 sqft
Price per Sqft $312
MLS Listing ID 224050788
Sold Date 07/25/24
Bedrooms 3
Full Baths 2
HOA Y/N No
Originating Board MLS Metrolist
Year Built 1967
Lot Size 7,405 Sqft
Acres 0.17
Property Description
A delightful single-family home situated on a spacious corner lot in the heart of North Highlands. This property offers the perfect blend of comfort, convenience, and potential. New carpet, electrical panel has been replaced, water heater less than 2 years old. Prime Location: Nestled on a corner lot, this home boasts a large, fenced yard, including stunning palm trees that enhance the curb appeal. Energy Efficient: Enjoy lower electricity bills with the installed solar panels on the roof. Spacious Living: Step inside to find a bright and airy living room with fresh carpeting and a ceiling fan, perfect for family gatherings or quiet evenings. The primary bedroom has been expanded by removing a wall between 2 bedrooms. Modern Kitchen: The kitchen features sleek stainless steel appliances, including a refrigerator, gas stove, and microwave. Rich wooden cabinetry and tile flooring provide a touch of elegance and functionality. With plenty of natural light and a welcoming atmosphere, this home is ideal for families, first-time buyers, or anyone looking for a charming place to call their own. The large yard offers endless possibilities for gardening, entertaining, or simply enjoying the outdoors.
Location
State CA
County Sacramento
Area 10660
Direction Elkhorn right on Larchmont to Wrigley Cir.
Rooms
Master Bathroom Shower Stall(s), Tile
Living Room Great Room
Dining Room Space in Kitchen
Kitchen Synthetic Counter
Interior
Heating Central
Cooling Central
Flooring Carpet, Tile
Appliance Dishwasher, Disposal, Microwave, Plumbed For Ice Maker
Laundry In Garage
Exterior
Garage Attached, Garage Facing Front
Garage Spaces 2.0
Fence Back Yard, Front Yard
Utilities Available Public
Roof Type Composition
Private Pool No
Building
Lot Description Corner
Story 1
Foundation Slab
Sewer In & Connected
Water Public
Architectural Style Traditional
Schools
Elementary Schools Twin Rivers Unified
Middle Schools Twin Rivers Unified
High Schools Twin Rivers Unified
School District Sacramento
Others
Senior Community No
Tax ID 219-0072-010-0000
Special Listing Condition None
Read Less Info
Want to know what your home might be worth? Contact us for a FREE valuation!

Our team is ready to help you sell your home for the highest possible price ASAP

Bought with Non-MLS Office

"My job is to find and attract mastery-based agents to the office, protect the culture, and make sure everyone is happy! "






