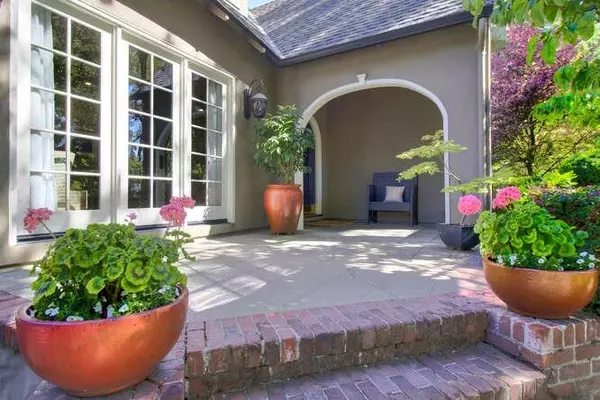$1,950,000
$1,975,000
1.3%For more information regarding the value of a property, please contact us for a free consultation.
4 Beds
4 Baths
3,079 SqFt
SOLD DATE : 07/18/2024
Key Details
Sold Price $1,950,000
Property Type Single Family Home
Sub Type Single Family Residence
Listing Status Sold
Purchase Type For Sale
Square Footage 3,079 sqft
Price per Sqft $633
Subdivision W And K Track
MLS Listing ID 224064173
Sold Date 07/18/24
Bedrooms 4
Full Baths 3
HOA Y/N No
Originating Board MLS Metrolist
Year Built 2009
Lot Size 6,887 Sqft
Acres 0.1581
Property Description
Rare Opportunity In the Heart of The Fab 40's * Custom New Build 2009 * Architectural Integrity * 3 Bedroom Upstairs & 1 En Suite Bedroom Downstairs * 3 Full & 1 Half Bath * Formal Living Room Highlighted By Marble Gas Fireplace * Library Features Bookcases & Built In Office Space * Formal Dining Room * Restored Vintage Hutch * Hardwood Floors Throughout Downstairs * Mahogany Inlay On Library & Dining Room Floors * Gourmet Kitchen: 2 Sinks, Double Ovens, Gas Cooktop, Dishwasher, Microwave & Refrigerator * Attached Casual Dining * Family Room: Built-In Cabinets, Abundant Windows & Natural Stone Fireplace * Master Suite: Seating Area, Marble Bathroom Floors, Soaking Tub, Balcony Overlooking Backyard * 2 Bedrooms Joined by Full Bath (Shower Over Tub) * Extensive Millwork Throughout * Recessed Lighting * Ecobee Thermostats * Tankless Water Heater * Whole House Fan * Solar Tubes: Stairwell/Master Suite * 9 Foot Ceilings Downstairs & 11 Foot Upstairs * Extensive Storage * Monitored Home Alarm System * Dual HVAC Units * Jeld-Win Dual Pane Windows * Custom Exterior Colored Stucco * Gated Driveway * 1 Car Garage Currently Used as Gym/Storage * Door Can Be Restored For Vehicle Use * Spacious Back Patio * Outdoor Garden Lighting * Rachio Smart Irrigation * Walk to Park & Restaurants
Location
State CA
County Sacramento
Area 10819
Direction M Street to 44th Street to address
Rooms
Family Room Other
Master Bathroom Shower Stall(s), Double Sinks, Soaking Tub, Tile, Marble, Multiple Shower Heads, Window
Master Bedroom 21x15 Balcony, Closet, Walk-In Closet, Sitting Area
Bedroom 2 11x13
Bedroom 3 12x12
Bedroom 4 15x10
Living Room 14x16 Great Room, Other
Dining Room 13x12 Breakfast Nook, Formal Room, Space in Kitchen
Kitchen 21x16 Breakfast Area, Granite Counter
Family Room 22x15
Interior
Interior Features Storage Area(s), Skylight Tube
Heating Central, Fireplace(s)
Cooling Central, Whole House Fan, MultiUnits
Flooring Carpet, Tile, Marble, Wood
Fireplaces Number 2
Fireplaces Type Brick, Living Room, Stone, Family Room, Gas Log
Window Features Dual Pane Full
Appliance Built-In Electric Oven, Gas Cook Top, Built-In Refrigerator, Dishwasher, Disposal, Microwave, Double Oven
Laundry Cabinets, Ground Floor, Inside Room
Exterior
Exterior Feature Balcony
Garage Covered, Detached, See Remarks
Fence Back Yard
Utilities Available Cable Available, Public, Electric, Natural Gas Connected
Roof Type Composition
Topography Trees Many
Street Surface Paved
Porch Front Porch, Uncovered Patio
Private Pool No
Building
Lot Description Auto Sprinkler F&R, Curb(s)/Gutter(s), Shape Regular, Street Lights, Landscape Back, Landscape Front, Low Maintenance
Story 2
Foundation Raised
Sewer In & Connected
Water Public
Architectural Style Tudor
Schools
Elementary Schools Sacramento Unified
Middle Schools Sacramento Unified
High Schools Sacramento Unified
School District Sacramento
Others
Senior Community No
Tax ID 008-0211-007-0000
Special Listing Condition None
Read Less Info
Want to know what your home might be worth? Contact us for a FREE valuation!

Our team is ready to help you sell your home for the highest possible price ASAP

Bought with Lyon RE Sierra Oaks

"My job is to find and attract mastery-based agents to the office, protect the culture, and make sure everyone is happy! "






