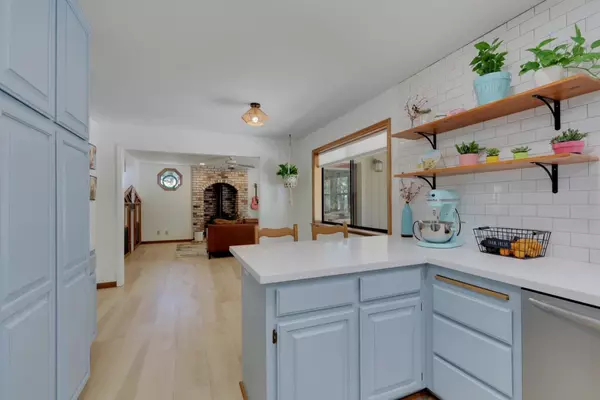$649,000
$649,000
For more information regarding the value of a property, please contact us for a free consultation.
4 Beds
3 Baths
3,108 SqFt
SOLD DATE : 07/11/2024
Key Details
Sold Price $649,000
Property Type Single Family Home
Sub Type Single Family Residence
Listing Status Sold
Purchase Type For Sale
Square Footage 3,108 sqft
Price per Sqft $208
Subdivision Lake Wildwood
MLS Listing ID 224050429
Sold Date 07/11/24
Bedrooms 4
Full Baths 3
HOA Fees $292/ann
HOA Y/N Yes
Originating Board MLS Metrolist
Year Built 1988
Lot Size 0.300 Acres
Acres 0.3
Property Description
Step inside to discover a warm and inviting space that exudes a sense of home. This charming 4 bedroom 3bath home boasts a private in-law/ guest quarters with a kitchenette that provides a cozy retreat for extended family or visitors. Additionally, the 2 separate offices offer dedicated workspaces for remote work or creative pursuits, making it easy to balance productivity and relaxation. The heart of the home is the remodeled kitchen that opens up to 2 living spaces, providing ample room for gatherings, entertaining guests, or to simply unwind in comfort. The oversized master suite features not 1 BUT 2 walk in closets, a quaint sitting area, jetted tub, AND a tree top view. Beyond the interior, head outside to the paved patio and level park-like backyard that is perfect all kinds of outdoor enjoyment. This sweet home is sure to capture your heart with ALL that it has to offer!!
Location
State CA
County Nevada
Area 13114
Direction Lake Wildwood Main gate. Straight on Lake Wildwood Dr. Lt on Hitch Ct. PIQ on Rt.
Rooms
Master Bathroom Shower Stall(s), Double Sinks, Granite, Jetted Tub, Tile, Window
Master Bedroom Walk-In Closet 2+, Sitting Area
Living Room Other
Dining Room Formal Room
Kitchen Breakfast Area, Pantry Closet, Quartz Counter
Interior
Heating Central, Wood Stove
Cooling Ceiling Fan(s), Central
Flooring Laminate, Tile
Fireplaces Number 1
Fireplaces Type Wood Burning, Free Standing
Appliance Free Standing Refrigerator, Gas Water Heater, Hood Over Range, Ice Maker, Dishwasher, Disposal, Microwave, Free Standing Electric Range
Laundry Laundry Closet, Upper Floor, Inside Area
Exterior
Garage Attached, Garage Facing Front, Uncovered Parking Spaces 2+
Garage Spaces 2.0
Utilities Available Propane Tank Leased
Amenities Available Playground, Pool, Clubhouse, Putting Green(s), Recreation Facilities, Golf Course, Tennis Courts, Trails, Park
Roof Type Composition
Porch Front Porch, Uncovered Patio
Private Pool No
Building
Lot Description Cul-De-Sac, Gated Community, Low Maintenance
Story 2
Foundation Raised
Sewer Public Sewer
Water Public
Architectural Style Traditional
Schools
Elementary Schools Penn Valley
Middle Schools Penn Valley
High Schools Nevada Joint Union
School District Nevada
Others
HOA Fee Include Security, Pool
Senior Community No
Restrictions Other
Tax ID 033-380-026-000
Special Listing Condition None
Pets Description Yes, Cats OK, Dogs OK
Read Less Info
Want to know what your home might be worth? Contact us for a FREE valuation!

Our team is ready to help you sell your home for the highest possible price ASAP

Bought with Gold Country Realty Group

"My job is to find and attract mastery-based agents to the office, protect the culture, and make sure everyone is happy! "






