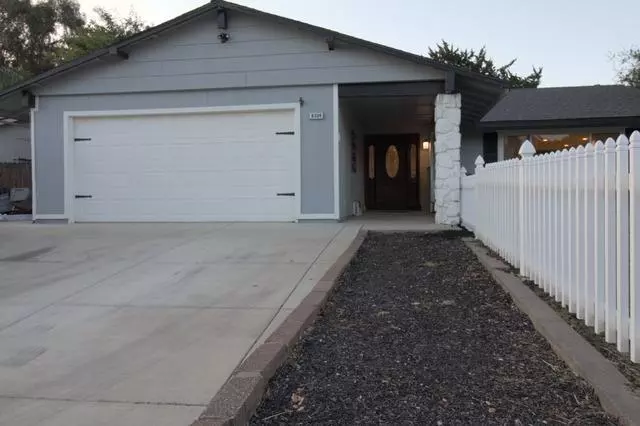$585,000
$569,888
2.7%For more information regarding the value of a property, please contact us for a free consultation.
3 Beds
2 Baths
1,419 SqFt
SOLD DATE : 07/03/2024
Key Details
Sold Price $585,000
Property Type Single Family Home
Sub Type Single Family Residence
Listing Status Sold
Purchase Type For Sale
Square Footage 1,419 sqft
Price per Sqft $412
MLS Listing ID 224055212
Sold Date 07/03/24
Bedrooms 3
Full Baths 2
HOA Y/N No
Originating Board MLS Metrolist
Year Built 1973
Lot Size 8,276 Sqft
Acres 0.19
Property Description
This 3-bedroom 2 bath home. Is great for entertaining and for raising a family. Completely remodeled with new kitchen cabinets, and a beautiful island with marble counter tops. Brand new roof just installed along with new Heat & Air conditioning system, Water heater just 3 years old. Tri-Leval backyard is easy to maintain with above ground pool and artificial grass makes it a great Oasis. It has a shed for pool toys and Maintenace equipment and a separate storage shed with power for multiple usage. Remodeled hall bath with extra storage. Master bedroom has plenty of room for a sitting area and access to uotside patio. Master bathroom has double sinks and a walk in closet
Location
State CA
County Sacramento
Area 10662
Direction Off ov Greenback go north on Trajan house is on the right-handed side at Foxfire 6324
Rooms
Master Bathroom Closet, Shower Stall(s), Double Sinks, Tile, Multiple Shower Heads, Quartz
Master Bedroom Closet, Walk-In Closet, Outside Access, Sitting Area
Living Room Great Room
Dining Room Dining/Family Combo, Dining/Living Combo
Kitchen Marble Counter, Pantry Cabinet, Island, Kitchen/Family Combo
Interior
Heating Central, Electric, Gas
Cooling Central
Flooring Carpet, Laminate
Fireplaces Number 1
Fireplaces Type Brick, Living Room
Window Features Dual Pane Full,Low E Glass Full
Appliance Free Standing Gas Range, Free Standing Refrigerator, Gas Plumbed, Gas Water Heater, Hood Over Range, Ice Maker, Dishwasher, Disposal, Plumbed For Ice Maker
Laundry Cabinets, Sink, Electric, In Garage
Exterior
Garage Garage Door Opener, Garage Facing Front
Garage Spaces 2.0
Fence Back Yard, Wood
Pool Above Ground
Utilities Available Cable Available, Cable Connected, Public, Electric, Internet Available
Roof Type Shingle
Street Surface Asphalt,Paved
Porch Back Porch
Private Pool Yes
Building
Lot Description Auto Sprinkler Front, Grass Artificial, Low Maintenance
Story 1
Foundation Concrete, Slab
Sewer Sewer Connected, In & Connected, Public Sewer
Water Meter on Site, Water District
Architectural Style Ranch
Schools
Elementary Schools San Juan Unified
Middle Schools San Juan Unified
High Schools San Juan Unified
School District Sacramento
Others
Senior Community No
Tax ID 261-0114-005-0000
Special Listing Condition None
Pets Description Yes
Read Less Info
Want to know what your home might be worth? Contact us for a FREE valuation!

Our team is ready to help you sell your home for the highest possible price ASAP

Bought with M & M Distinctive Properties

"My job is to find and attract mastery-based agents to the office, protect the culture, and make sure everyone is happy! "






