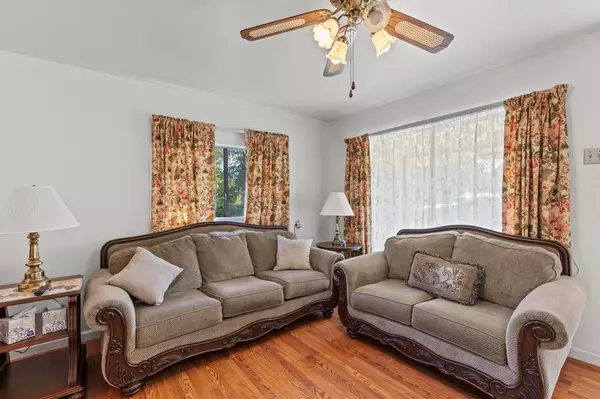$315,000
$310,000
1.6%For more information regarding the value of a property, please contact us for a free consultation.
3 Beds
1 Bath
1,316 SqFt
SOLD DATE : 07/01/2024
Key Details
Sold Price $315,000
Property Type Multi-Family
Sub Type 2 Houses on Lot
Listing Status Sold
Purchase Type For Sale
Square Footage 1,316 sqft
Price per Sqft $239
MLS Listing ID 223095561
Sold Date 07/01/24
Bedrooms 3
Full Baths 1
HOA Y/N No
Originating Board MLS Metrolist
Year Built 1910
Lot Size 6,534 Sqft
Acres 0.15
Property Description
Welcome to peace and serenity within the town of Grimes. This well maintained home with an additional detached two car garage and SEPARATE 484 SQUARE FOOT APARTMENT. This is the perfect place to raise your family or look to retire. Walking distance to the river to relax or fish. Ten to fifteen minutes to either I-5 or Hwy 20. County seat is only 15 minutes away and major cities 30-55 minutes away. During the summer time you can enjoy the fresh fruits and vegetables the county has to offer. Come see for yourself and prepare to destress and enjoy life.
Location
State CA
County Colusa
Area 16950
Direction From I-5 take Arbuckle - Grimes Rd to Grimes and Turn on Leven St. From Hwy 20 take Hwy 45 to Grimes and turn on Leven St.
Rooms
Master Bedroom Closet
Living Room Other
Dining Room Breakfast Nook, Dining/Living Combo
Kitchen Breakfast Area, Laminate Counter
Interior
Heating Wall Furnace
Cooling Ceiling Fan(s), Evaporative Cooler
Flooring Linoleum, Tile, Vinyl
Appliance Free Standing Gas Range, Free Standing Refrigerator, Hood Over Range
Laundry Cabinets, Dryer Included, Washer Included, Inside Area
Exterior
Garage Alley Access, Detached, Other
Garage Spaces 2.0
Fence Partial, Wood
Utilities Available Public, Electric, Natural Gas Connected
Roof Type Shingle
Topography Level
Street Surface Asphalt
Porch Front Porch
Private Pool No
Building
Lot Description Shape Regular, Landscape Misc
Story 1
Foundation Concrete, PillarPostPier, Raised
Sewer Septic System
Water Water District
Architectural Style Traditional
Level or Stories One
Schools
Elementary Schools Pierce Unified
Middle Schools Pierce Unified
High Schools Pierce Unified
School District Colusa
Others
Senior Community No
Tax ID 019-084-008-000
Special Listing Condition None
Pets Description Yes
Read Less Info
Want to know what your home might be worth? Contact us for a FREE valuation!

Our team is ready to help you sell your home for the highest possible price ASAP

Bought with Allison James Estates & Homes

"My job is to find and attract mastery-based agents to the office, protect the culture, and make sure everyone is happy! "






