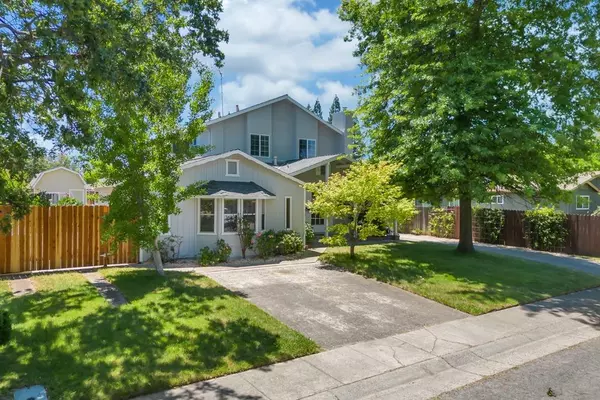$745,000
$739,990
0.7%For more information regarding the value of a property, please contact us for a free consultation.
4 Beds
4 Baths
2,727 SqFt
SOLD DATE : 06/24/2024
Key Details
Sold Price $745,000
Property Type Single Family Home
Sub Type Single Family Residence
Listing Status Sold
Purchase Type For Sale
Square Footage 2,727 sqft
Price per Sqft $273
MLS Listing ID 224057851
Sold Date 06/24/24
Bedrooms 4
Full Baths 4
HOA Y/N No
Originating Board MLS Metrolist
Year Built 1980
Lot Size 10,019 Sqft
Acres 0.23
Property Description
Stunning 4-Bedroom + Office, 4-Bath Home with Dual Master Suites in Orangevale, CA! Welcome to your dream home! This exquisite 4-bed, 4-bath residence spans 2,727 sq ft and offers two master suites and a dedicated office. Nestled in a serene Orangevale neighborhood, it blends suburban tranquility with urban convenience. The open floor plan connects a sunlit living room, gourmet kitchen with stainless steel appliances, custom cabinetry that opens to your family room. The up stairs features two master bedrooms with are oversized featuring attached bathrooms, big closets and a well lit ambiance. Additional down stairs bedrooms are spacious, including a potential 3rd master with its own bathroom. The office provides a perfect work-from-home setup. The landscaped backyard includes a patio, ideal for entertaining or relaxing. Modern amenities include dual zone central heating/cooling, a laundry room with storage, and an detached two-car garage + shop. This home exudes quality and sophistication, offering a vibrant lifestyle close to parks, schools, shopping, and dining. This one will not last! Come tour today!
Location
State CA
County Sacramento
Area 10662
Direction I-80 E, exit 98 for Greenback Ln toward Elkhorn Blvd, RIGHT onto Greenback, LEFT onto Beech Ave, RIGHT onto Mavis Ave
Rooms
Family Room Great Room
Master Bathroom Closet, Shower Stall(s), Double Sinks, Jetted Tub
Master Bedroom Closet
Living Room Great Room
Dining Room Formal Area
Kitchen Kitchen/Family Combo
Interior
Heating Central, MultiZone
Cooling Ceiling Fan(s), Central, MultiZone
Flooring Carpet, Laminate
Fireplaces Number 1
Fireplaces Type Brick, Insert, Wood Burning
Equipment Attic Fan(s)
Window Features Dual Pane Full
Appliance Free Standing Refrigerator, Dishwasher, Microwave, Free Standing Electric Oven, Free Standing Electric Range
Laundry Inside Area
Exterior
Exterior Feature Entry Gate
Garage Detached, Garage Facing Rear
Garage Spaces 2.0
Fence Fenced
Utilities Available Public, Electric, Natural Gas Connected
Roof Type Composition
Topography Level
Porch Back Porch
Private Pool No
Building
Lot Description Other
Story 2
Foundation Raised, Slab
Sewer In & Connected
Water Public
Level or Stories Two
Schools
Elementary Schools San Juan Unified
Middle Schools San Juan Unified
High Schools San Juan Unified
School District Sacramento
Others
Senior Community No
Tax ID 213-0332-002-0000
Special Listing Condition None
Read Less Info
Want to know what your home might be worth? Contact us for a FREE valuation!

Our team is ready to help you sell your home for the highest possible price ASAP

Bought with KW CA Premier - Sacramento

"My job is to find and attract mastery-based agents to the office, protect the culture, and make sure everyone is happy! "






