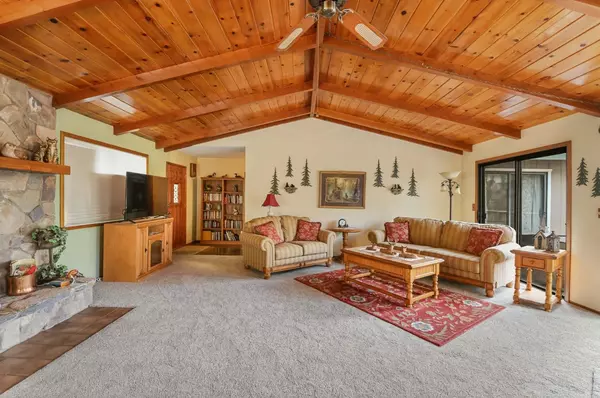$355,000
$372,000
4.6%For more information regarding the value of a property, please contact us for a free consultation.
3 Beds
2 Baths
2,119 SqFt
SOLD DATE : 05/09/2024
Key Details
Sold Price $355,000
Property Type Single Family Home
Sub Type Single Family Residence
Listing Status Sold
Purchase Type For Sale
Square Footage 2,119 sqft
Price per Sqft $167
MLS Listing ID 224040118
Sold Date 05/09/24
Bedrooms 3
Full Baths 2
HOA Y/N No
Originating Board MLS Metrolist
Year Built 1980
Lot Size 0.899 Acres
Acres 0.8991
Property Description
Pioneer Paradise Awaits! 3BR/2BA Move-In Ready Home! This delightful 3-bedroom, 2-bathroom residence in Pioneer offers the perfect blend of comfort and convenience. Imagine relaxing on the expansive uncovered deck after a long day, or enjoying the peace of mind that comes with a newer roof. Inside, discover a functional laundry room featuring a sink and a built-in ironing board - a true laundry lover's dream! The inviting living space boasts a stunning vaulted pine ceiling, adding a touch of rustic charm. Plus, the owner is offering the home fully furnished, making it move-in ready for your immediate enjoyment. Partially fenced yard provides a safe haven for pets or creating your own private oasis.
Location
State CA
County Amador
Area 22014
Direction Sugar Pine Dr to Ashland View Ct to house at end (in middle)
Rooms
Master Bathroom Tub w/Shower Over
Living Room Cathedral/Vaulted, Open Beam Ceiling
Dining Room Dining/Living Combo
Kitchen Breakfast Area, Pantry Cabinet, Synthetic Counter
Interior
Heating Central
Cooling Central
Flooring Carpet, Linoleum
Fireplaces Number 1
Fireplaces Type Living Room, Wood Burning
Appliance Free Standing Gas Oven, Built-In Electric Oven, Free Standing Gas Range, Free Standing Refrigerator, Gas Water Heater, Dishwasher, Disposal, Free Standing Freezer
Laundry Cabinets, Dryer Included, Sink, Washer Included, Inside Room
Exterior
Garage Attached, Garage Facing Front
Garage Spaces 2.0
Utilities Available Cable Available, Propane Tank Leased, Electric, Internet Available
View Woods, Mountains
Roof Type Composition
Topography Snow Line Above,Lot Grade Varies
Porch Uncovered Deck
Private Pool No
Building
Lot Description Court, Cul-De-Sac, Shape Irregular
Story 2
Foundation Combination, Raised
Sewer Septic System
Water Public
Architectural Style Cabin, Traditional
Level or Stories Two
Schools
Elementary Schools Amador Unified
Middle Schools Amador Unified
High Schools Amador Unified
School District Amador
Others
Senior Community No
Tax ID 032-440-006-000
Special Listing Condition None
Read Less Info
Want to know what your home might be worth? Contact us for a FREE valuation!

Our team is ready to help you sell your home for the highest possible price ASAP

Bought with Gateway Sotheby's Int. Realty

"My job is to find and attract mastery-based agents to the office, protect the culture, and make sure everyone is happy! "






