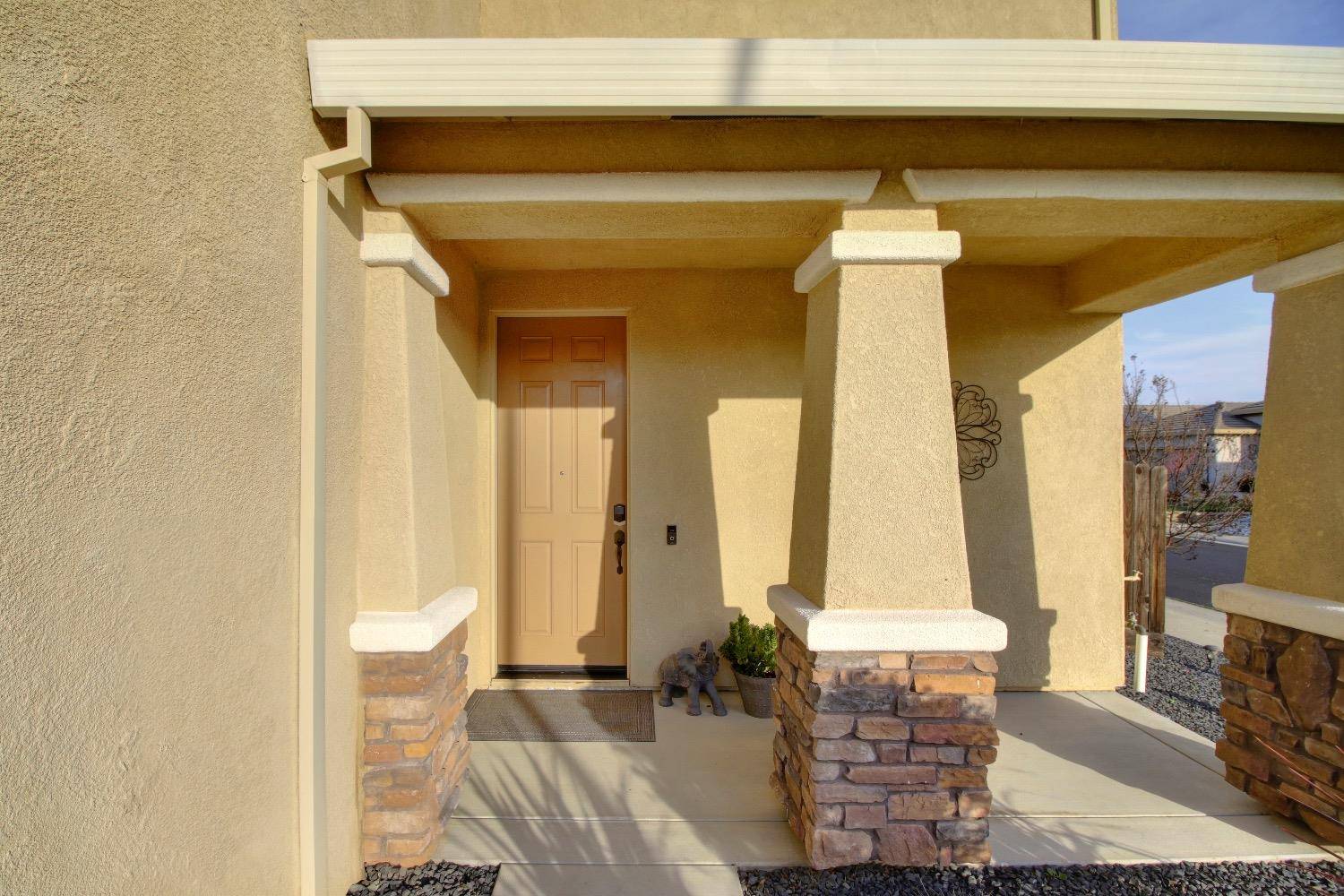$570,000
$579,900
1.7%For more information regarding the value of a property, please contact us for a free consultation.
3 Beds
3 Baths
1,876 SqFt
SOLD DATE : 05/02/2024
Key Details
Sold Price $570,000
Property Type Single Family Home
Sub Type Single Family Residence
Listing Status Sold
Purchase Type For Sale
Square Footage 1,876 sqft
Price per Sqft $303
Subdivision Vineyard Point
MLS Listing ID 224020320
Sold Date 05/02/24
Bedrooms 3
Full Baths 2
HOA Y/N No
Year Built 2014
Lot Size 5,872 Sqft
Acres 0.1348
Property Sub-Type Single Family Residence
Source MLS Metrolist
Property Description
Welcome to 7429 Morning Hills Street in Vineyard Point Village!! This beautiful two-story floor plan features 3 bedrooms + 2 1/2 baths + 1876 square feet + corner lot location. The owners spared no expense with updating the gorgeous features throughout this home!! This meticulously kept property features vinyl shutters, contemporary laminate flooring with white risers @ staircase & updated 5 1/4' baseboards throughout. Other beautiful featured items include updated neutral paint + crown moulding + door trim + LED lighting + updated custom lighting fixtures throughout + remodeled powder room + newer front & backyard installed + contemporary accent wall art @ owner's suite & two-story staircase. The Owner's suite has two walk-closets and a sitting area. The gourmet kitchen area features 42' maple cabinetry + large island for entertaining + granite counters + upgraded stainless steel appliances. The expansive backyard features several entertainment areas with pavers + patios + lighting & shrubs. Solar is owned & Ring security included. This home is located in a neighborhood with a beautiful expansive park - Come take a look!
Location
State CA
County Sacramento
Area 10829
Direction Highway 50 to Bradshaw (South)...Right on Alder Creek.....Right on Morning Hills...Property on the righthand side/corner location.
Rooms
Guest Accommodations No
Master Bathroom Shower Stall(s), Double Sinks, Stone, Tub
Master Bedroom Walk-In Closet 2+, Sitting Area
Living Room Great Room
Dining Room Dining/Family Combo
Kitchen Breakfast Area, Pantry Cabinet, Granite Counter, Slab Counter, Island, Kitchen/Family Combo
Interior
Heating Central
Cooling Central
Flooring Tile, Vinyl
Window Features Dual Pane Full
Appliance Free Standing Gas Range, Dishwasher, Disposal, Microwave, Self/Cont Clean Oven, ENERGY STAR Qualified Appliances
Laundry Gas Hook-Up, Upper Floor, Inside Room
Exterior
Parking Features Garage Facing Front
Garage Spaces 2.0
Fence Fenced, Wood
Utilities Available Public, Solar, Internet Available, Natural Gas Connected
Roof Type Tile
Private Pool No
Building
Lot Description Auto Sprinkler F&R
Story 2
Foundation Slab
Builder Name Lennar
Sewer In & Connected
Water Public
Architectural Style Contemporary
Level or Stories Two
Schools
Elementary Schools Elk Grove Unified
Middle Schools Elk Grove Unified
High Schools Elk Grove Unified
School District Sacramento
Others
Senior Community No
Tax ID 066-0190-008-0000
Special Listing Condition None
Read Less Info
Want to know what your home might be worth? Contact us for a FREE valuation!

Our team is ready to help you sell your home for the highest possible price ASAP

Bought with KW CA Premier - Sacramento
"My job is to find and attract mastery-based agents to the office, protect the culture, and make sure everyone is happy! "






