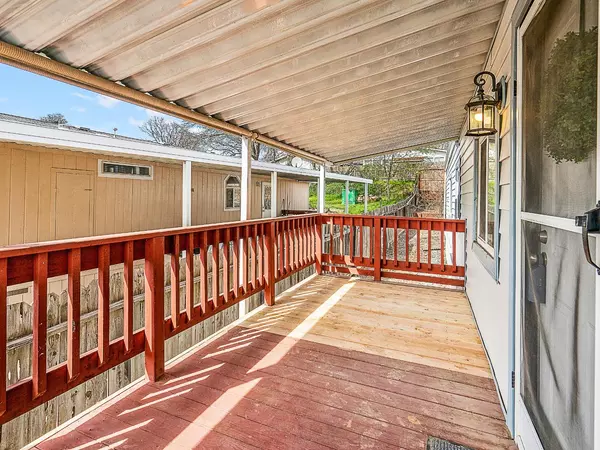$252,500
$250,000
1.0%For more information regarding the value of a property, please contact us for a free consultation.
3 Beds
2 Baths
1,568 SqFt
SOLD DATE : 04/16/2024
Key Details
Sold Price $252,500
Property Type Mobile Home
Sub Type Mobile Home
Listing Status Sold
Purchase Type For Sale
Square Footage 1,568 sqft
Price per Sqft $161
MLS Listing ID 224014320
Sold Date 04/16/24
Bedrooms 3
Full Baths 2
HOA Fees $225/mo
HOA Y/N Yes
Originating Board MLS Metrolist
Year Built 1989
Lot Size 4,487 Sqft
Acres 0.103
Property Description
Retreat to your sanctuary in a serene gated community, where this charming abode awaits with a thoughtfully designed layout and modern comforts. Set on owned land with no rent space, vaulted ceilings enhance the spacious living and dining areas, seamlessly flowing into a versatile office space with a built-in desk. The galley kitchen beckons culinary enthusiasts with its triangular work space, updated appliances, and ample storage within beautiful stained wood cabinets. A cozy breakfast nook overlooks the backyard oasis complete with fruit trees and a tiered hill. The primary bedroom offers a tranquil retreat with a walk-in closet and luxurious ensuite bathroom featuring a soaker tub and rain head shower. Two additional bedrooms provide comfort and privacy, while recent upgrades including replaced carpets and vinyl tiles add to the appeal. Outside, enjoy the convenience of a large shed with electricity, new gutters, a covered carport, and a welcoming front porch. Community amenities such as a pool, clubhouse, fishing pond, and playground cater to all ages, making this property the perfect blend of modern living and serene surroundings.
Location
State CA
County Amador
Area 22001
Direction Take Jackson Valley Road and turn North onto Oak Drive. Take third right onto Park Circle. The house is on the left.
Rooms
Master Bathroom Shower Stall(s), Fiberglass, Soaking Tub
Master Bedroom Walk-In Closet
Living Room Cathedral/Vaulted, Deck Attached, Great Room
Dining Room Dining/Living Combo
Kitchen Breakfast Area, Laminate Counter
Interior
Interior Features Cathedral Ceiling, Formal Entry, Storage Area(s)
Heating Central, Gas
Cooling Central
Flooring Carpet, Laminate, Vinyl
Window Features Dual Pane Full,Window Coverings,Window Screens
Appliance Free Standing Gas Oven, Free Standing Gas Range, Free Standing Refrigerator, Gas Water Heater, Dishwasher, Disposal, Microwave, Double Oven, Plumbed For Ice Maker
Laundry Dryer Included, Electric, Washer Included, Inside Area
Exterior
Garage No Garage, Covered, Guest Parking Available
Carport Spaces 3
Fence Back Yard, Wood
Pool Built-In, Common Facility, Fenced
Utilities Available Dish Antenna, Public, Electric, Natural Gas Connected
Amenities Available Playground, Pool, Clubhouse
Roof Type Shingle,Composition
Topography Level,Steep Hill,Trees Many
Street Surface Asphalt
Porch Awning, Front Porch, Back Porch, Covered Deck
Private Pool Yes
Building
Lot Description Auto Sprinkler F&R, Gated Community, Shape Regular, Landscape Back, Landscape Front, Low Maintenance
Story 1
Foundation Raised
Sewer Sewer Connected, Other
Water Public
Architectural Style Ranch
Level or Stories One
Schools
Elementary Schools Amador Unified
Middle Schools Amador Unified
High Schools Amador Unified
School District Amador
Others
HOA Fee Include Sewer, Pool
Senior Community No
Tax ID 012-346-012-501
Special Listing Condition None
Pets Description Yes
Read Less Info
Want to know what your home might be worth? Contact us for a FREE valuation!

Our team is ready to help you sell your home for the highest possible price ASAP

Bought with Coldwell Banker Award Realtors

"My job is to find and attract mastery-based agents to the office, protect the culture, and make sure everyone is happy! "






