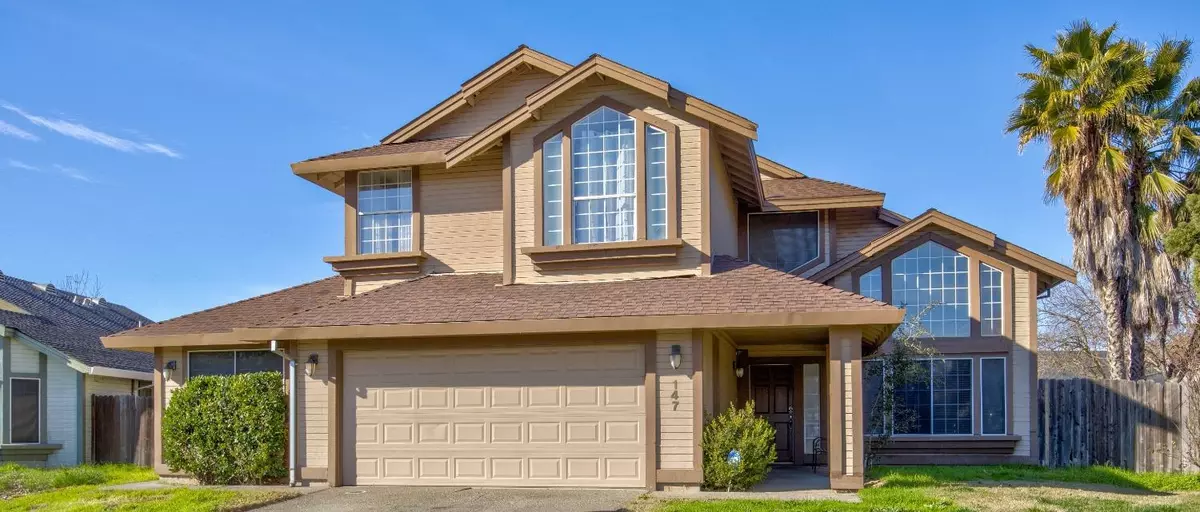$585,000
$585,000
For more information regarding the value of a property, please contact us for a free consultation.
3 Beds
3 Baths
2,597 SqFt
SOLD DATE : 03/23/2024
Key Details
Sold Price $585,000
Property Type Single Family Home
Sub Type Single Family Residence
Listing Status Sold
Purchase Type For Sale
Square Footage 2,597 sqft
Price per Sqft $225
Subdivision North Pointe
MLS Listing ID 224003620
Sold Date 03/23/24
Bedrooms 3
Full Baths 3
HOA Y/N No
Originating Board MLS Metrolist
Year Built 1990
Lot Size 10,071 Sqft
Acres 0.2312
Lot Dimensions Sacramento
Property Sub-Type Single Family Residence
Property Description
Price Correction! Welcome to your dream home - the epitome of luxury and space in the heart of our charming neighborhood! This stunning residence stands as the largest house on the largest lot, offering a lifestyle of grandeur and sophistication. With three bedrooms, three bathrooms, a loft office, and a sparkling pool, this home is a true masterpiece that combines comfort with elegance. As you approach the property, the commanding presence of the largest house on the block is immediately evident. Nestled on an expansive lot, inviting you to explore the beauty that lies within. Step inside, and you'll be greeted by an abundance of natural light streaming through beautiful big windows, illuminating the spacious formal living and dining area. Also in the main floor is the cozy family room with wood burning fireplace, The kitchen is a culinary haven, featuring granite countertops that exude elegance and durability. The design is both modern and timeless, creating a perfect balance between form and function. The Princess stairway adds a touch of grace, leading you to the upper level where the loft office, Owners Suite with a wood burning fireplace, other bedrooms all have walk in closets.
Location
State CA
County Sacramento
Area 10838
Direction Reno I -80 to Northgate to Main (Right)to Pinedale (Left).
Rooms
Guest Accommodations No
Living Room Cathedral/Vaulted
Dining Room Formal Area
Kitchen Granite Counter
Interior
Heating Central, Heat Pump
Cooling Central, Heat Pump
Flooring Carpet, Laminate, Tile
Fireplaces Number 2
Fireplaces Type Wood Burning
Laundry Ground Floor
Exterior
Parking Features 24'+ Deep Garage, Garage Door Opener, Garage Facing Front
Garage Spaces 2.0
Fence Back Yard, Wood
Pool Built-In
Utilities Available Cable Connected
Roof Type Shake
Porch Awning
Private Pool Yes
Building
Lot Description Cul-De-Sac, Curb(s), Garden, Landscape Back, Landscape Front
Story 2
Foundation Slab
Sewer Public Sewer
Water Public
Level or Stories Two
Schools
Elementary Schools Robla Elementary
Middle Schools Twin Rivers Unified
High Schools Twin Rivers Unified
School District Sacramento
Others
Senior Community No
Tax ID 226-0370-060-0000
Special Listing Condition None
Pets Allowed Yes, Cats OK, Dogs OK
Read Less Info
Want to know what your home might be worth? Contact us for a FREE valuation!

Our team is ready to help you sell your home for the highest possible price ASAP

Bought with COMPASS
"My job is to find and attract mastery-based agents to the office, protect the culture, and make sure everyone is happy! "






