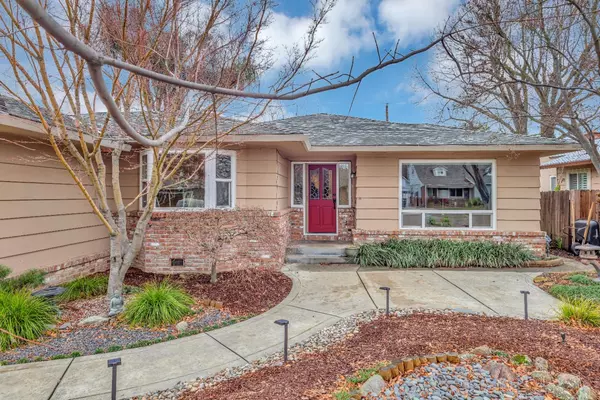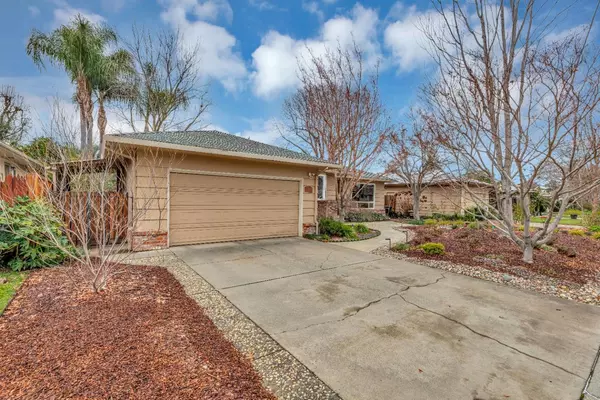$950,000
$995,000
4.5%For more information regarding the value of a property, please contact us for a free consultation.
3 Beds
2 Baths
1,992 SqFt
SOLD DATE : 02/23/2024
Key Details
Sold Price $950,000
Property Type Single Family Home
Sub Type Single Family Residence
Listing Status Sold
Purchase Type For Sale
Square Footage 1,992 sqft
Price per Sqft $476
MLS Listing ID 224006716
Sold Date 02/23/24
Bedrooms 3
Full Baths 2
HOA Y/N No
Originating Board MLS Metrolist
Year Built 1961
Lot Size 7,553 Sqft
Acres 0.1734
Property Description
Turn key, spacious home with remodeled kitchen, bathrooms and cabinetry. This serene haven with its dual pane windows, landscaped backyard, and well-designed front yard is located in one of the most desirable River Park locations. The neighborhood's vibrant community life and proximity to amenities add to its appeal. The house's layout, with a large master bedroom and various features like the open-concept kitchen, separate den, built in cabinetry and fireplace with gas insert enhances its comfort. The focus on privacy, low maintenance, and eco-friendly features like xeriscaping contributes to the overall charm. How can I assist you further?
Location
State CA
County Sacramento
Area 10819
Direction Take Carlson Drive to Spilman Avenue (Right) to address.
Rooms
Family Room Cathedral/Vaulted, View
Master Bathroom Shower Stall(s), Double Sinks, Dual Flush Toilet, Stone, Low-Flow Toilet(s), Tile, Window
Master Bedroom Closet, Ground Floor, Outside Access
Living Room Other
Dining Room Dining Bar, Space in Kitchen, Formal Area
Kitchen Breakfast Area, Synthetic Counter
Interior
Interior Features Formal Entry, Storage Area(s), Skylight Tube
Heating Central, Fireplace Insert, Natural Gas
Cooling Ceiling Fan(s), Central, Whole House Fan
Flooring Carpet, Tile
Fireplaces Number 1
Fireplaces Type Insert, Family Room, Gas Piped, Gas Starter
Window Features Bay Window(s),Caulked/Sealed,Dual Pane Full,Window Screens
Appliance Built-In Electric Oven, Built-In Electric Range, Free Standing Refrigerator, Gas Plumbed, Gas Water Heater, Hood Over Range, Ice Maker, Dishwasher, Disposal, Microwave, Plumbed For Ice Maker, Electric Cook Top, ENERGY STAR Qualified Appliances
Laundry Cabinets, Sink, Electric, Ground Floor, Washer/Dryer Stacked Included, Inside Room
Exterior
Parking Features 1/2 Car Space, Attached, Garage Door Opener, Garage Facing Front, Workshop in Garage, Interior Access
Garage Spaces 2.0
Fence Back Yard, Wood
Utilities Available Cable Available, Electric, Internet Available, Natural Gas Available, Natural Gas Connected
View City
Roof Type Composition
Topography Level
Street Surface Paved
Porch Front Porch
Private Pool No
Building
Lot Description Auto Sprinkler F&R, Curb(s)/Gutter(s), River Access, Garden, Shape Regular, Grass Artificial, Street Lights, Landscape Back, Landscape Front, Low Maintenance
Story 1
Foundation Raised
Sewer Sewer Connected, In & Connected, Public Sewer
Water Meter on Site, Water District, Public
Architectural Style Ranch
Level or Stories One
Schools
Elementary Schools Sacramento Unified
Middle Schools Sacramento Unified
High Schools Sacramento Unified
School District Sacramento
Others
Senior Community No
Tax ID 005-0161-014-0000
Special Listing Condition None
Pets Allowed Yes
Read Less Info
Want to know what your home might be worth? Contact us for a FREE valuation!

Our team is ready to help you sell your home for the highest possible price ASAP

Bought with Lyon Real Estate LP

"My job is to find and attract mastery-based agents to the office, protect the culture, and make sure everyone is happy! "






