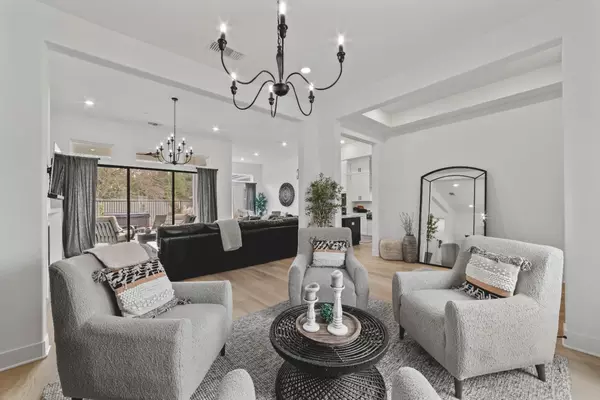$1,300,000
$1,279,900
1.6%For more information regarding the value of a property, please contact us for a free consultation.
4 Beds
5 Baths
2,719 SqFt
SOLD DATE : 02/23/2024
Key Details
Sold Price $1,300,000
Property Type Single Family Home
Sub Type Single Family Residence
Listing Status Sold
Purchase Type For Sale
Square Footage 2,719 sqft
Price per Sqft $478
Subdivision Eureka Grove
MLS Listing ID 224004383
Sold Date 02/23/24
Bedrooms 4
Full Baths 4
HOA Fees $225/mo
HOA Y/N Yes
Originating Board MLS Metrolist
Year Built 2022
Lot Size 5,101 Sqft
Acres 0.1171
Property Description
Don't miss this stunning single story, nearly new, home featuring 2719 square feet of living space with 4 bedrooms, 4.5 baths, 3 car tandem garage along with owned solar and a battery wall. Tucked away in the gated neighborhood known as Eureka Grove you'll find this New Home Company built jewel of a home loaded with all the options and upgrades one could desire (OVER $200,000.00 IN UPGRADES). Sophisticated, warm, bright and comfortable would be a few ways to describe this gorgeous property. Main home features 3 bedrooms (all en suite), 3.5 baths with a separate ADU featuring one bedroom and one full bath. Located in the highly coveted Eureka School District and Roseville Joint High School District. Come take a look!
Location
State CA
County Placer
Area 12746
Direction From Sierra College take Eureka Rd to the east and turn left into the gated development of Eureka Grove and turn right once through the gate to the address.
Rooms
Master Bathroom Shower Stall(s), Double Sinks, Quartz, Walk-In Closet 2+
Master Bedroom Sitting Area
Living Room Great Room
Dining Room Dining Bar, Formal Area
Kitchen Pantry Closet, Island w/Sink, Synthetic Counter, Kitchen/Family Combo
Interior
Heating Central, Gas
Cooling Ceiling Fan(s), Central
Flooring Wood
Fireplaces Number 1
Fireplaces Type Family Room, Gas Log
Window Features Dual Pane Full
Appliance Gas Cook Top, Dishwasher, Disposal, Microwave, Tankless Water Heater
Laundry Cabinets, Gas Hook-Up, Inside Room
Exterior
Exterior Feature Uncovered Courtyard
Garage Restrictions, Garage Door Opener, Garage Facing Front
Garage Spaces 3.0
Utilities Available Natural Gas Connected
Amenities Available Trails, Park
Roof Type Tile,Metal
Topography Level
Street Surface Asphalt
Porch Covered Patio
Private Pool No
Building
Lot Description Auto Sprinkler F&R, Curb(s), Gated Community
Story 1
Foundation Slab
Builder Name The New Home Company
Sewer In & Connected
Water Public
Architectural Style Modern/High Tech, Farmhouse
Schools
Elementary Schools Eureka Union
Middle Schools Eureka Union
High Schools Roseville Joint
School District Placer
Others
HOA Fee Include MaintenanceGrounds
Senior Community No
Tax ID 462-050-088-000
Special Listing Condition None
Read Less Info
Want to know what your home might be worth? Contact us for a FREE valuation!

Our team is ready to help you sell your home for the highest possible price ASAP

Bought with Kline Mann Realty Group

"My job is to find and attract mastery-based agents to the office, protect the culture, and make sure everyone is happy! "






