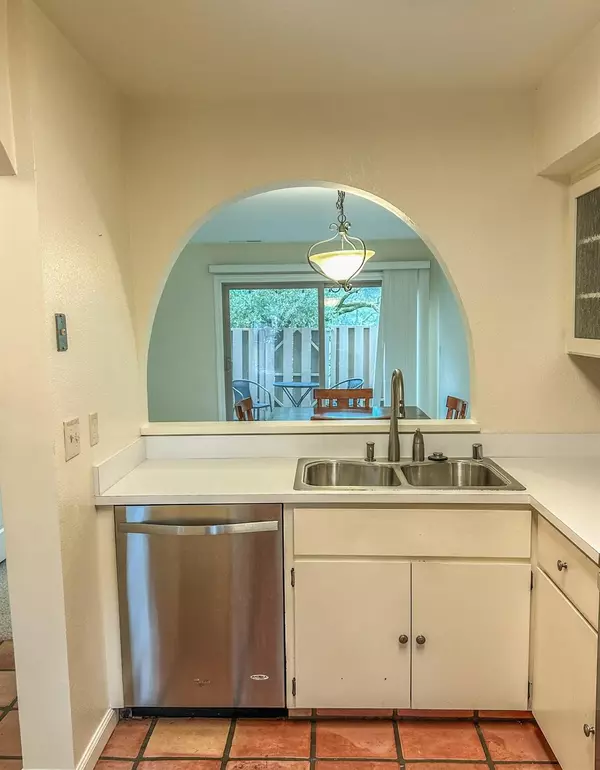$290,000
$299,000
3.0%For more information regarding the value of a property, please contact us for a free consultation.
2 Beds
2 Baths
905 SqFt
SOLD DATE : 02/09/2024
Key Details
Sold Price $290,000
Property Type Condo
Sub Type Condominium
Listing Status Sold
Purchase Type For Sale
Square Footage 905 sqft
Price per Sqft $320
Subdivision Aubrun Woods
MLS Listing ID 224004556
Sold Date 02/09/24
Bedrooms 2
Full Baths 1
HOA Fees $395/mo
HOA Y/N Yes
Originating Board MLS Metrolist
Year Built 1979
Lot Size 470 Sqft
Acres 0.0108
Property Sub-Type Condominium
Property Description
Looking for a home that welcomes you with character, warmth and abundant natural light? This is it! Every window of this end unit provides a treehouse-like view, creating a serene atmosphere. Enjoy a low-maintenance lifestyle as the HOA covers exterior maintenance, grounds, and many services/utilities, including the Insurance for the structure. Inside, find quality finishes throughout - imperfect smooth walls, charming arches, nicely updated kitchen with glass-front cabinets, newer Whirpool appliances, extra storage, tile floors and Berber carpet and large primary and guest bedrooms. Relish outdoor living with an extra-large and spacious (one of the largest in entire complex) front patio for outdoor dining & potted gardens, as well as a private and fenced rear patio - perfect for a fire pit and lounge chair to relax. In unit, full size washer and Dryer (No need for the laundry facility, washer and dryer convey with sale). Convenient to shopping, freeway and transportation. Make this must-see Condo, your New Haven.
Location
State CA
County Placer
Area 12301
Direction Lincoln Way to Auburn Woods Development. Take entrance furthest from I-80.
Rooms
Guest Accommodations No
Living Room Other
Dining Room Dining/Living Combo
Kitchen Butcher Block Counters, Pantry Cabinet, Laminate Counter
Interior
Interior Features Cathedral Ceiling, Formal Entry
Heating Central
Cooling Central
Flooring Carpet, Tile
Window Features Dual Pane Full
Appliance Free Standing Refrigerator, Dishwasher, Disposal, Microwave, Plumbed For Ice Maker, Free Standing Electric Range
Laundry Dryer Included, Washer Included, Inside Area
Exterior
Parking Features Covered, Guest Parking Available
Carport Spaces 1
Fence See Remarks
Pool Built-In, Common Facility, Fenced, Gunite Construction
Utilities Available Public, Electric, Internet Available
Amenities Available Pool, Recreation Facilities, Laundry Coin
Roof Type Composition
Topography Trees Many
Street Surface Paved
Porch Uncovered Patio, Enclosed Patio
Private Pool Yes
Building
Lot Description Low Maintenance
Story 2
Unit Location End Unit
Foundation Slab
Sewer In & Connected
Water See Remarks
Architectural Style Contemporary
Level or Stories Two
Schools
Elementary Schools Auburn Union
Middle Schools Auburn Union
High Schools Placer Union High
School District Placer
Others
HOA Fee Include MaintenanceExterior, Sewer, Trash, Water, Pool
Senior Community No
Tax ID 054-390-028-000
Special Listing Condition None
Read Less Info
Want to know what your home might be worth? Contact us for a FREE valuation!

Our team is ready to help you sell your home for the highest possible price ASAP

Bought with Century 21 Select Real Estate
"My job is to find and attract mastery-based agents to the office, protect the culture, and make sure everyone is happy! "






