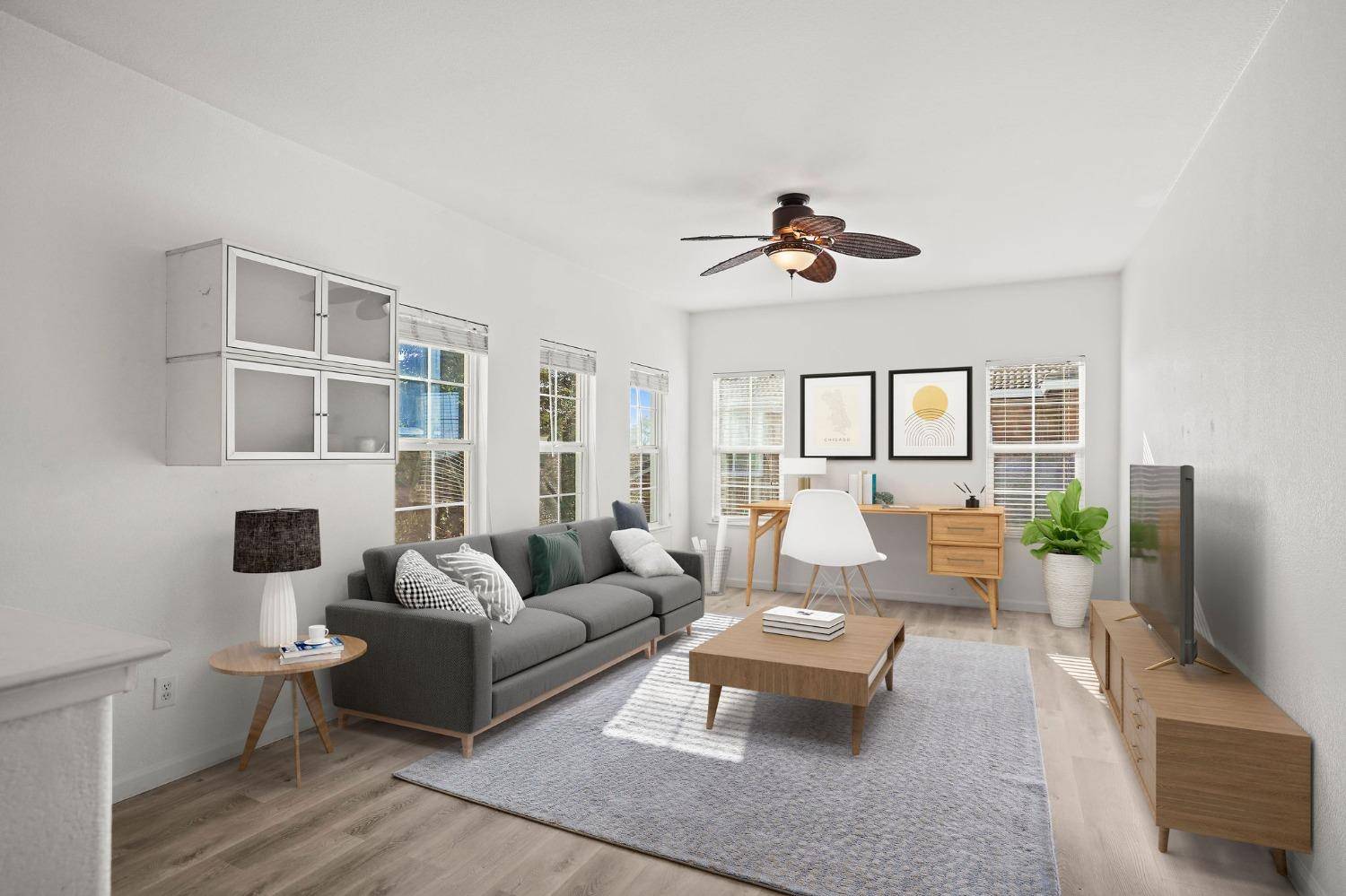$761,000
$748,000
1.7%For more information regarding the value of a property, please contact us for a free consultation.
4 Beds
3 Baths
3,039 SqFt
SOLD DATE : 02/07/2024
Key Details
Sold Price $761,000
Property Type Single Family Home
Sub Type Single Family Residence
Listing Status Sold
Purchase Type For Sale
Square Footage 3,039 sqft
Price per Sqft $250
MLS Listing ID 224001698
Sold Date 02/07/24
Bedrooms 4
Full Baths 2
HOA Y/N No
Year Built 2002
Lot Size 8,751 Sqft
Acres 0.2009
Property Sub-Type Single Family Residence
Source MLS Metrolist
Property Description
Welcome to gorgeous 7860 Tigerwoods Drive! Located in the highly desirable Wildhawk neighborhood, close to top-rated schools within the Elk Grove Unified School District, an 18 hole golf course, and steps to a neighborhood park. Boasting 4 ample bedrooms and a massive bonus room perfect for play room, media room, or home office. There is all new flooring upstairs and the master bath features custom tile work. The kitchen is a baker's dream with plenty of storage, stainless steel appliances, granite and butcher block countertops, and a large center island perfect for creating all of your family's favorite meals. The front yard is landscaped with low maintenance drought tolerant plants and leads into a gated, secluded courtyard. The backyard is a luxuriously landscaped private oasis. The yard features a sparkling pool, covered patio, 2 pergolas, and many mature fruit trees. Spacious 3 car garage with cabinets. This home is move-in ready; come and make it yours!
Location
State CA
County Sacramento
Area 10829
Direction Take Vinyard Road to Omera Drive. Left on Tigerwoods Drive.
Rooms
Guest Accommodations No
Master Bathroom Soaking Tub, Walk-In Closet
Master Bedroom Walk-In Closet
Living Room Great Room
Dining Room Dining/Family Combo
Kitchen Breakfast Area, Butcher Block Counters, Granite Counter
Interior
Heating Central
Cooling Central, MultiZone
Flooring Carpet, Tile
Appliance Gas Cook Top, Built-In Gas Oven, Hood Over Range, Ice Maker, Dishwasher, Insulated Water Heater, Microwave
Laundry Cabinets, Dryer Included, Washer Included
Exterior
Parking Features Attached, Detached
Garage Spaces 3.0
Fence Back Yard
Pool Built-In
Utilities Available Public
Roof Type Tile
Private Pool Yes
Building
Lot Description Auto Sprinkler F&R, Curb(s)/Gutter(s), Landscape Back, Landscape Front
Story 2
Foundation Concrete
Sewer Public Sewer
Water Public
Level or Stories Two
Schools
Elementary Schools Elk Grove Unified
Middle Schools Elk Grove Unified
High Schools Elk Grove Unified
School District Sacramento
Others
Senior Community No
Tax ID 122-0660-030-0000
Special Listing Condition None
Read Less Info
Want to know what your home might be worth? Contact us for a FREE valuation!

Our team is ready to help you sell your home for the highest possible price ASAP

Bought with TerraNova Realty
"My job is to find and attract mastery-based agents to the office, protect the culture, and make sure everyone is happy! "






