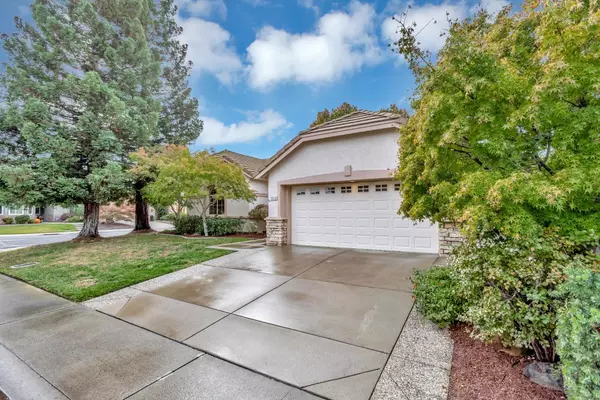$555,000
$559,950
0.9%For more information regarding the value of a property, please contact us for a free consultation.
2 Beds
2 Baths
1,547 SqFt
SOLD DATE : 12/21/2023
Key Details
Sold Price $555,000
Property Type Single Family Home
Sub Type Single Family Residence
Listing Status Sold
Purchase Type For Sale
Square Footage 1,547 sqft
Price per Sqft $358
Subdivision Sun City Roseville
MLS Listing ID 223094896
Sold Date 12/21/23
Bedrooms 2
Full Baths 2
HOA Fees $200/mo
HOA Y/N Yes
Originating Board MLS Metrolist
Year Built 1995
Lot Size 7,401 Sqft
Acres 0.1699
Property Description
This charming single-story home is nestled in the fabulous community of Sun City Roseville. The Shasta model design offers an open floor plan with two bedrooms, two bathrooms and large great room. The bright spacious kitchen includes new cabinets, appliances, counter tops and more. This lovely home has been updated with custom features, updated bathrooms, new paint, new flooring and has a private low maintenance backyard with mature trees - Ideal for entertaining family and friends or just relaxing in the fresh air. This exceptional move-in ready home is conveniently located near shopping, restaurants, clubhouse, freeway access and a multitude of outdoor activities. Enjoy all the Del Webb amenities including a fitness center, golf courses, restaurant, pool (w/spa) pickelball, tennis and bocce. Experience this extraordinary 55+ community and seize the opportunity to live life to its fullest. Welcome Home for the Holidays!
Location
State CA
County Placer
Area 12747
Direction Pleasant Grove to Sun City Blvd to Dreamgarden to Goldfield Way.
Rooms
Family Room Other
Master Bathroom Shower Stall(s), Double Sinks, Window
Master Bedroom Closet, Ground Floor, Walk-In Closet, Sitting Area
Living Room Great Room
Dining Room Dining/Family Combo
Kitchen Breakfast Area, Pantry Cabinet, Quartz Counter, Island, Kitchen/Family Combo
Interior
Heating Central
Cooling Ceiling Fan(s), Central
Flooring Laminate, Tile, Vinyl
Window Features Dual Pane Full,Window Coverings
Appliance Free Standing Gas Oven, Free Standing Gas Range, Gas Plumbed, Dishwasher, Disposal, Microwave, Plumbed For Ice Maker
Laundry Cabinets, Gas Hook-Up, Inside Area
Exterior
Garage Attached, Garage Door Opener
Garage Spaces 2.0
Fence Back Yard, Fenced, Wood
Utilities Available Cable Available, Public, Electric, Underground Utilities, Internet Available, Natural Gas Connected
Amenities Available Barbeque, Pool, Clubhouse, Putting Green(s), Racquetball Court, Recreation Facilities, Exercise Room, Game Court Exterior, Game Court Interior, Spa/Hot Tub, Golf Course, Tennis Courts, Greenbelt, Trails, Gym
Roof Type Cement,Tile
Topography Level
Street Surface Asphalt,Paved
Porch Front Porch, Covered Patio
Private Pool No
Building
Lot Description Auto Sprinkler F&R, Close to Clubhouse, Corner, Curb(s), Curb(s)/Gutter(s), Street Lights, Landscape Back, Landscape Front
Story 1
Foundation Slab
Builder Name Del Webb
Sewer In & Connected, Public Sewer
Water Meter on Site, Public
Architectural Style Bungalow, Cottage
Level or Stories One
Schools
Elementary Schools Roseville City
Middle Schools Roseville City
High Schools Roseville Joint
School District Placer
Others
HOA Fee Include Other, Pool
Senior Community Yes
Restrictions Age Restrictions
Tax ID 478-030-033-000
Special Listing Condition None
Pets Description Yes
Read Less Info
Want to know what your home might be worth? Contact us for a FREE valuation!

Our team is ready to help you sell your home for the highest possible price ASAP

Bought with RE/MAX Gold

"My job is to find and attract mastery-based agents to the office, protect the culture, and make sure everyone is happy! "






