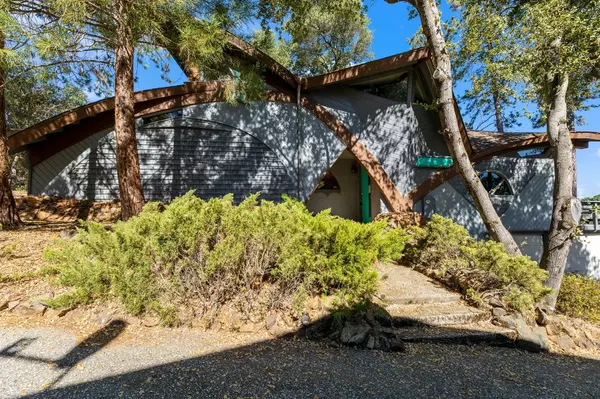$409,900
$409,900
For more information regarding the value of a property, please contact us for a free consultation.
2 Beds
2 Baths
1,805 SqFt
SOLD DATE : 12/21/2023
Key Details
Sold Price $409,900
Property Type Single Family Home
Sub Type Single Family Residence
Listing Status Sold
Purchase Type For Sale
Square Footage 1,805 sqft
Price per Sqft $227
Subdivision 2 Story
MLS Listing ID 223073434
Sold Date 12/21/23
Bedrooms 2
Full Baths 2
HOA Fees $286/mo
HOA Y/N Yes
Originating Board MLS Metrolist
Year Built 1979
Lot Size 10,454 Sqft
Acres 0.24
Lot Dimensions 70 X 150 X 70 X 150
Property Sub-Type Single Family Residence
Property Description
Welcome to this beautiful and inviting residence nestled in the picturesque community of Auburn, CA. Located at 11228 Greenbriar Way, this charming family home offers the perfect blend of comfort, functionality, and style. With its peaceful neighborhood setting, this property is an ideal oasis for those seeking a tranquil retreat while still being conveniently close to amenities and attractions. Step inside and be greeted by a spacious and well-designed interior. The open-concept layout allows for seamless flow between the living room, dining area, and kitchen, creating an ideal space for entertaining guests or spending quality time with family. The heart of the home boasts a modern kitchen equipped with ample cabinetry and a generously-sized center island. Preparing delicious meals will be a joy in this well-appointed space. The home offers multiple bedrooms, each featuring comfortable space, plenty of natural light, and closet storage. The master suite is a true retreat, complete with an en-suite bathroom and a walk-in closet. This residence is perfect for families, couples, or individuals looking to settle in a warm and welcoming environment with excellent schools and a strong sense of community.
Location
State CA
County Nevada
Area 13115
Direction Start on California 49 North to Grass Valley Take Exit 119B Left on Grass Valley Highway to Grass Valley Right on Combie Road Right on Lakeshore N Right on Torrey Pines Drive Left on Greenbriar Way Property will be on the left
Rooms
Guest Accommodations No
Living Room Other
Dining Room Other
Kitchen Other Counter, Island w/Sink
Interior
Heating Central
Cooling Central
Flooring Carpet, Tile, Other
Fireplaces Number 1
Fireplaces Type Other
Appliance Free Standing Electric Range, Other
Laundry Inside Area, Other
Exterior
Parking Features Uncovered Parking Spaces 2+, Garage Facing Side
Garage Spaces 2.0
Fence None
Utilities Available Public
Amenities Available Playground, Pool, Clubhouse, Putting Green(s), Golf Course, Tennis Courts, Other
View Golf Course, Woods
Roof Type Composition
Topography Lot Sloped
Street Surface Asphalt,Paved
Porch Uncovered Deck
Private Pool No
Building
Lot Description Gated Community, Shape Regular
Story 2
Foundation Raised
Sewer Public Sewer
Water Public
Architectural Style Other
Level or Stories Two
Schools
Elementary Schools Nevada City
Middle Schools Nevada City
High Schools Nevada Joint Union
School District Nevada
Others
HOA Fee Include Other
Senior Community No
Restrictions Rental(s),Exterior Alterations,Guests
Tax ID 021-350-011-000
Special Listing Condition Real Estate Owned
Read Less Info
Want to know what your home might be worth? Contact us for a FREE valuation!

Our team is ready to help you sell your home for the highest possible price ASAP

Bought with Coldwell Banker Select Real Estate
"My job is to find and attract mastery-based agents to the office, protect the culture, and make sure everyone is happy! "






