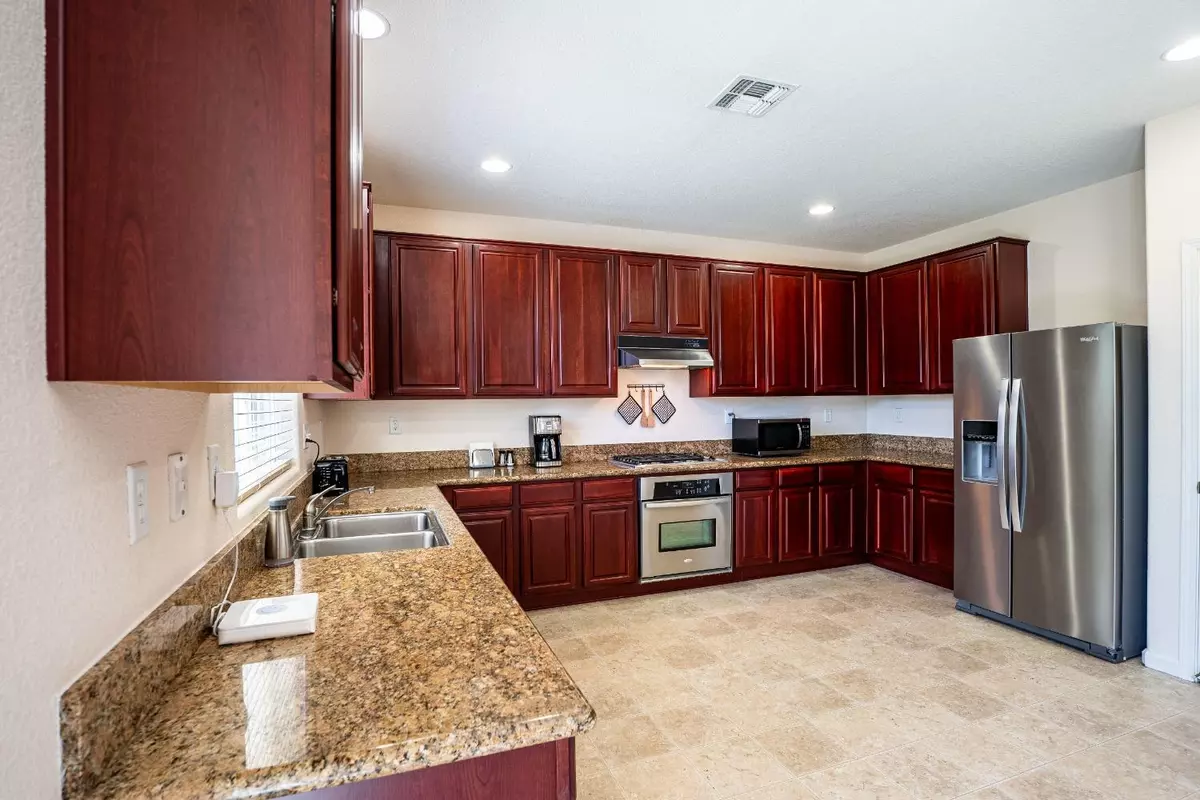$535,000
$549,950
2.7%For more information regarding the value of a property, please contact us for a free consultation.
4 Beds
3 Baths
2,452 SqFt
SOLD DATE : 11/02/2023
Key Details
Sold Price $535,000
Property Type Single Family Home
Sub Type Single Family Residence
Listing Status Sold
Purchase Type For Sale
Square Footage 2,452 sqft
Price per Sqft $218
Subdivision Riverbend
MLS Listing ID 223063266
Sold Date 11/02/23
Bedrooms 4
Full Baths 2
HOA Y/N No
Originating Board MLS Metrolist
Year Built 2009
Lot Size 5,009 Sqft
Acres 0.115
Property Sub-Type Single Family Residence
Property Description
Spacious 3-bedroom home with loft and owned solar panels! Loft possible fourth bedroom. Well-appointed kitchen is a chef's delight, featuring abundant counter space, island, pantry closet, cherry cabinets, granite countertops, and stainless steel appliances. Refrigerator included. Formal living and dining areas provide an elegant setting for entertaining. Family room offers a cozy gas log fireplace. The huge master bedroom boasts a sitting area, ensuite bathroom with double sinks, walk-in closet, and sunken tub for ultimate relaxation. Laundry convenience is provided on the upper floor, washer and dryer included. The interior has been freshly painted. 9ft high ceilings 1st floor and ceiling fans add to the overall comfort of the home. The finished garage with storage shelves is a practical bonus. Other notable features include blinds throughout, owned Sunrun solar panels, fire retardant roof, and understairs storage. Step outside and enjoy the backyard oasis with a sprawling concrete patio, fully landscaped yard, auto irrigation/sprinkler system, and fruit trees including lemon, peach, fig, plum, orange and blackberry bushes. Backyard access to a paved bike trail adds to the recreational possibilities. To top it off the patio set is included for your outdoor entertainment need
Location
State CA
County San Joaquin
Area 20705
Direction South on Holman Rd from Hammer, left on Gold Brook Dr, left on Tiamo Way.
Rooms
Guest Accommodations No
Master Bathroom Shower Stall(s), Double Sinks, Soaking Tub, Tile, Walk-In Closet
Master Bedroom Walk-In Closet
Living Room Great Room
Dining Room Space in Kitchen, Dining/Living Combo
Kitchen Pantry Closet, Granite Counter, Stone Counter, Kitchen/Family Combo
Interior
Heating Central
Cooling Central
Flooring Carpet, Tile
Fireplaces Number 1
Fireplaces Type Family Room, Gas Log
Window Features Dual Pane Full
Appliance Free Standing Refrigerator, Gas Cook Top, Built-In Gas Oven, Gas Water Heater, Hood Over Range, Dishwasher, Disposal
Laundry Upper Floor, Inside Room
Exterior
Parking Features Garage Door Opener, Garage Facing Front
Garage Spaces 2.0
Fence Back Yard, Fenced
Utilities Available Public, Electric, Natural Gas Connected
Roof Type Tile
Private Pool No
Building
Lot Description Auto Sprinkler F&R, Shape Irregular
Story 2
Foundation Concrete, Slab
Sewer In & Connected, Public Sewer
Water Meter on Site, Public
Architectural Style Mediterranean
Schools
Elementary Schools Stockton Unified
Middle Schools Stockton Unified
High Schools Stockton Unified
School District San Joaquin
Others
Senior Community No
Tax ID 128-440-04
Special Listing Condition None
Read Less Info
Want to know what your home might be worth? Contact us for a FREE valuation!

Our team is ready to help you sell your home for the highest possible price ASAP

Bought with Cheetah
"My job is to find and attract mastery-based agents to the office, protect the culture, and make sure everyone is happy! "






