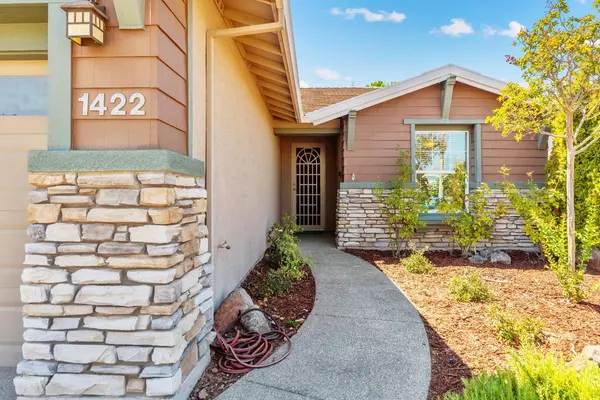$517,500
$535,000
3.3%For more information regarding the value of a property, please contact us for a free consultation.
2 Beds
2 Baths
1,549 SqFt
SOLD DATE : 10/31/2023
Key Details
Sold Price $517,500
Property Type Single Family Home
Sub Type Single Family Residence
Listing Status Sold
Purchase Type For Sale
Square Footage 1,549 sqft
Price per Sqft $334
MLS Listing ID 223086096
Sold Date 10/31/23
Bedrooms 2
Full Baths 2
HOA Fees $146/qua
HOA Y/N Yes
Originating Board MLS Metrolist
Year Built 2003
Lot Size 6,909 Sqft
Acres 0.1586
Property Description
Embrace the finest of Sun City! This highly sought-after Alpine Model is now seeking its next homeowner! Inside, you'll discover an expansive floor plan that effortlessly combines everyday comfort with the perfect setting for entertaining. Step into the gourmet kitchen equipped with all of your cooking gadgets and an abundance of cabinet space. The primary bedroom suite is filled with natural light and boasts a generously sized walk-in closet, providing a luxurious retreat. In addition, you'll find a guest bedroom and an extra room, ideal for a home office or multifunctional use. Enjoy the bonus of year-round outdoor living with a fully insulated sunroom, while the backyard requires minimal maintenance, ensuring ease and relaxation. State of the art, recently installed, fully owned solar will aid in keeping electric bills minimal. Conveniently located, this home offers proximity to Sun City Lincoln Hills amenities, freeways, shopping, dining options, and the charming downtown area of Lincoln.
Location
State CA
County Placer
Area 12206
Direction Deb Webb Blvd. to Spring Valley Parkway, to Song Sparrow, to Mockingbird Lane.
Rooms
Living Room Great Room
Dining Room Dining Bar, Dining/Living Combo
Kitchen Pantry Closet, Slab Counter, Synthetic Counter
Interior
Heating Central
Cooling Ceiling Fan(s), Central, Whole House Fan
Flooring Carpet, Laminate, Vinyl
Window Features Dual Pane Full
Appliance Free Standing Gas Range, Dishwasher, Disposal, Microwave
Laundry Cabinets, Inside Room
Exterior
Garage Attached, Garage Facing Front
Garage Spaces 2.0
Utilities Available Public, Solar, Electric, Natural Gas Connected
Amenities Available Pool, Clubhouse, Recreation Facilities, Golf Course, Tennis Courts, Trails
Roof Type Tile
Porch Enclosed Patio
Private Pool No
Building
Lot Description Street Lights, Landscape Back, Landscape Front, Low Maintenance
Story 1
Foundation Concrete, Slab
Sewer In & Connected, Public Sewer
Water Meter on Site
Level or Stories One
Schools
Elementary Schools Western Placer
Middle Schools Western Placer
High Schools Western Placer
School District Placer
Others
HOA Fee Include Pool
Senior Community Yes
Restrictions Age Restrictions
Tax ID 336-020-004-000
Special Listing Condition Successor Trustee Sale
Read Less Info
Want to know what your home might be worth? Contact us for a FREE valuation!

Our team is ready to help you sell your home for the highest possible price ASAP

Bought with Gateway Properties

"My job is to find and attract mastery-based agents to the office, protect the culture, and make sure everyone is happy! "






