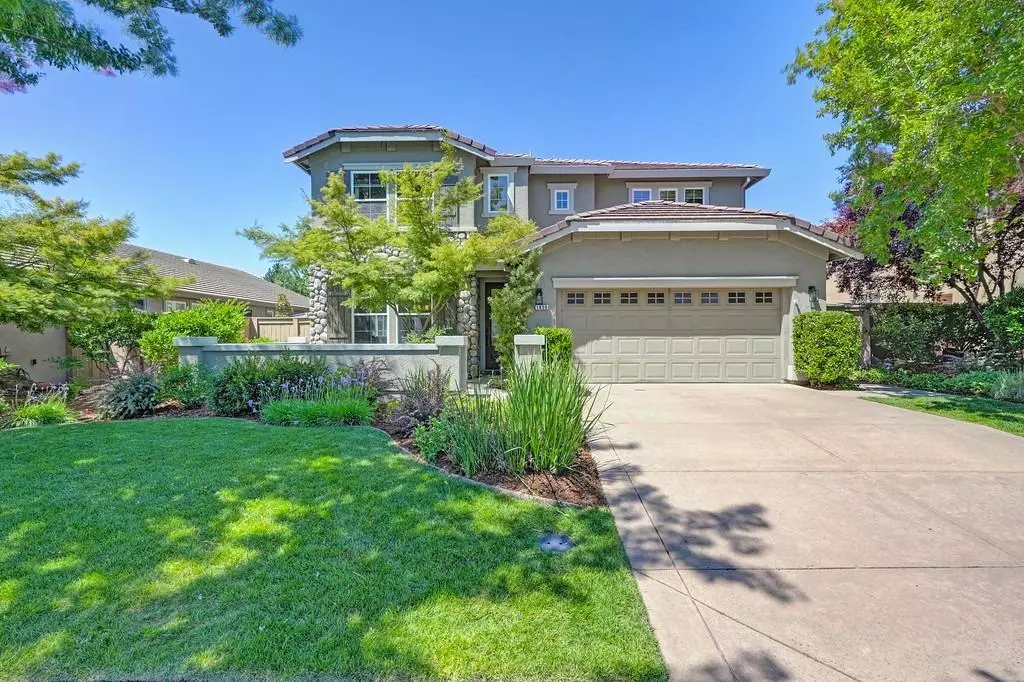$875,000
$875,000
For more information regarding the value of a property, please contact us for a free consultation.
3 Beds
3 Baths
2,436 SqFt
SOLD DATE : 09/20/2023
Key Details
Sold Price $875,000
Property Type Single Family Home
Sub Type Single Family Residence
Listing Status Sold
Purchase Type For Sale
Square Footage 2,436 sqft
Price per Sqft $359
Subdivision The Parkway
MLS Listing ID 223067819
Sold Date 09/20/23
Bedrooms 3
Full Baths 2
HOA Fees $121/mo
HOA Y/N Yes
Originating Board MLS Metrolist
Year Built 2003
Lot Size 7,200 Sqft
Acres 0.1653
Property Description
Welcome to the Parkway, where this 3 bed PLUS loft are located. As you enter this picture-perfect home, you will notice every corner reflects a sense of thoughtfulness, resembling a setting straight out of Pinterest! The entirety of the interior is finished in a calming palette of white walls and new luxury vinyl plank flooring. The living room features rustic open-beam ceilings and downstairs bathroom has been tastefully designed with black shiplap & luxe finishes. The kitchen is a show stopper with quartz counters, white cabinets, brass hardware, open-shelving, a huge pantry, shiplapped island, light colored subway tile and an over-sized hood that is an artistic focal point! The family room boasts dramatic vaulted ceilings that amplify the sense of space and grandeur with tons of natural light and flows into the kitchen. Upstairs you will find a large loft, central to all of the bedrooms, perfect for a home-office or hangout. The Primary ensuite features ample space, large walk-in closet & spa-like bathroom. Each of the bedrooms are well-appointed with big closets & light & bright finishes. The backyard is very private with space to entertain or dine al fresco under the pergola. Close to bike trails, making it a leisure stroll to dine, shop or play!
Location
State CA
County Sacramento
Area 10630
Direction Blue Ravine to Parkway Dr
Rooms
Family Room Cathedral/Vaulted
Master Bathroom Shower Stall(s), Double Sinks, Soaking Tub
Living Room Open Beam Ceiling
Dining Room Dining/Living Combo
Kitchen Breakfast Room, Pantry Closet, Quartz Counter, Island
Interior
Interior Features Cathedral Ceiling, Open Beam Ceiling
Heating Central
Cooling Ceiling Fan(s), Central, Whole House Fan
Flooring Vinyl
Fireplaces Number 1
Fireplaces Type Electric, See Remarks
Window Features Dual Pane Full,Window Coverings
Laundry Cabinets, Ground Floor, Inside Room
Exterior
Garage Restrictions, Garage Facing Front
Garage Spaces 2.0
Utilities Available Public, Electric, Natural Gas Connected
Amenities Available Other
Roof Type Tile
Topography Level
Private Pool No
Building
Lot Description Auto Sprinkler Front, Low Maintenance
Story 2
Foundation Concrete, Slab
Sewer In & Connected
Water Public
Schools
Elementary Schools Folsom-Cordova
Middle Schools Folsom-Cordova
High Schools Folsom-Cordova
School District Sacramento
Others
HOA Fee Include MaintenanceGrounds, Security
Senior Community No
Restrictions Parking
Tax ID 071-1630-053-0000
Special Listing Condition Other
Pets Description Yes
Read Less Info
Want to know what your home might be worth? Contact us for a FREE valuation!

Our team is ready to help you sell your home for the highest possible price ASAP

Bought with Re/Max Gold Fair Oaks

"My job is to find and attract mastery-based agents to the office, protect the culture, and make sure everyone is happy! "






