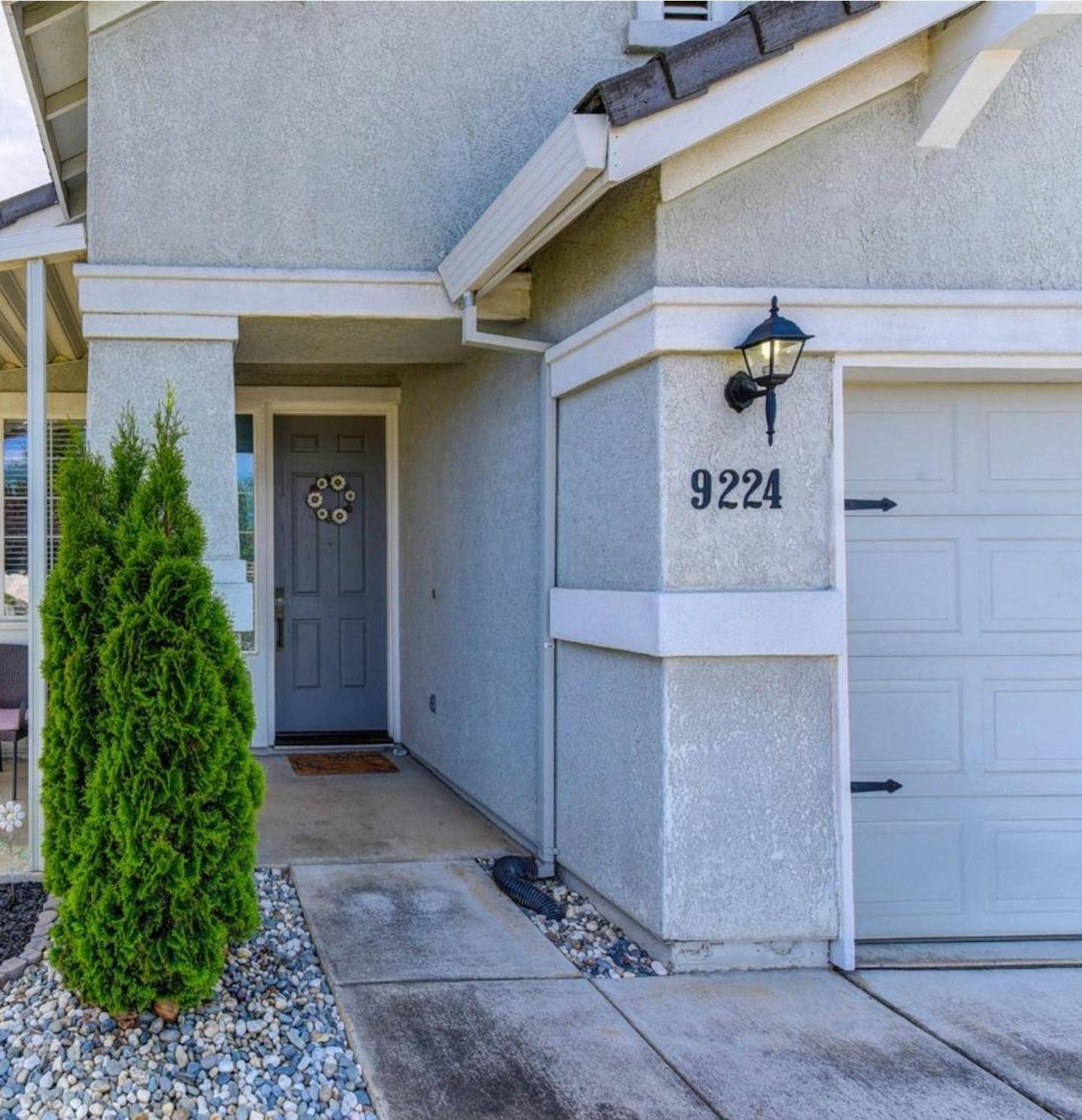$569,000
$569,990
0.2%For more information regarding the value of a property, please contact us for a free consultation.
4 Beds
2 Baths
1,785 SqFt
SOLD DATE : 08/22/2023
Key Details
Sold Price $569,000
Property Type Single Family Home
Sub Type Single Family Residence
Listing Status Sold
Purchase Type For Sale
Square Footage 1,785 sqft
Price per Sqft $318
MLS Listing ID 223054568
Sold Date 08/22/23
Bedrooms 4
Full Baths 2
HOA Y/N No
Year Built 1999
Lot Size 7,427 Sqft
Acres 0.1705
Property Sub-Type Single Family Residence
Source MLS Metrolist
Property Description
SWIMMING POOL! MOVE-IN READY, One-story, 4/2, 1,785 SF home, built in 1999, located in lovely Vintage Park. Upon entry through the very tall, front door, the formal living room features high ceilings & quality laminate flooring that flows through the arched entry & into the dining area, separate family room, kitchen, hallway, bedrooms, & features this fantastic flooring in the bathrooms, in a beautiful blend of wood-tone shades. The floorplan is fantastic because the kitchen is in a fabulous location, which overlooks the family room & dining area. Kitchen has a wrap-around breakfast bar, the perfect place for friends & family to gather for good snacks & great chats. Kitchen features white tile countertopss, equipped with a stainless steel stove, dishwasher, built-in microwave, & the pantry cabinetry is next to the fridge. Love that it has a formal living room & seperate family room, a fireplace & tile surround. Another fantastic feature is the 4th bedroom, an option to be a retreat for the master bedroom, which has a double door entry that would look spectacular with French doors, absolutely perfect as an office, or even a baby's nursery. The kids absolutely loved swimming in the pool the other day, & the gazebo is the perfect place for friends & family to gather together.
Location
State CA
County Sacramento
Area 10829
Direction To address.
Rooms
Family Room Cathedral/Vaulted, Great Room
Guest Accommodations No
Living Room Cathedral/Vaulted
Dining Room Dining/Family Combo
Kitchen Pantry Cabinet, Tile Counter
Interior
Heating Central, Natural Gas
Cooling Ceiling Fan(s), Central
Flooring Laminate
Window Features Dual Pane Full,Window Screens
Appliance Free Standing Gas Oven, Dishwasher, Disposal, Microwave
Laundry Cabinets, Gas Hook-Up, Inside Room
Exterior
Parking Features Attached, RV Access, RV Possible, Garage Door Opener
Garage Spaces 2.0
Fence Back Yard, Fenced, Wood
Pool Built-In, Pool/Spa Combo, Gas Heat
Utilities Available Cable Available, Public, DSL Available, Natural Gas Connected
Roof Type Tile
Topography Trees Few
Street Surface Paved
Porch Covered Patio
Private Pool Yes
Building
Lot Description Cul-De-Sac, Curb(s)/Gutter(s), Landscape Back, Landscape Front, Low Maintenance
Story 1
Foundation Concrete, Slab
Sewer In & Connected
Water Water District, Public
Architectural Style Traditional
Level or Stories One
Schools
Elementary Schools Elk Grove Unified
Middle Schools Elk Grove Unified
High Schools Elk Grove Unified
School District Sacramento
Others
Senior Community No
Tax ID 121-0800-105-0000
Special Listing Condition None
Pets Allowed Cats OK, Dogs OK
Read Less Info
Want to know what your home might be worth? Contact us for a FREE valuation!

Our team is ready to help you sell your home for the highest possible price ASAP

Bought with Keller Williams Realty
"My job is to find and attract mastery-based agents to the office, protect the culture, and make sure everyone is happy! "






