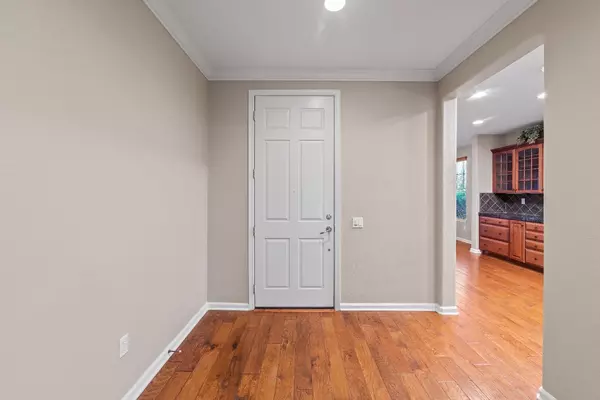$624,000
$624,000
For more information regarding the value of a property, please contact us for a free consultation.
2 Beds
2 Baths
1,793 SqFt
SOLD DATE : 08/18/2023
Key Details
Sold Price $624,000
Property Type Single Family Home
Sub Type Single Family Residence
Listing Status Sold
Purchase Type For Sale
Square Footage 1,793 sqft
Price per Sqft $348
Subdivision Sun City Lincoln Hills
MLS Listing ID 223061731
Sold Date 08/18/23
Bedrooms 2
Full Baths 2
HOA Fees $146/qua
HOA Y/N Yes
Originating Board MLS Metrolist
Year Built 2004
Lot Size 7,309 Sqft
Acres 0.1678
Property Description
Set high in the hills of Sun City Lincoln where the Delta breeze blows, this Tehama Model home has a very private, mature backyard that gives you the feeling of being in Lake Tahoe! Because of the forest of trees, this is a very peaceful and quiet backyard that also has a garden stream with a gentle waterfall. An enclosed back patio makes outdoor living available even in the cool weather. The kitchen has Masterpiece Series Cherry Cabinets with pullouts, also some glass cabinet doors for display. Features include granite tile counters, under counter lighting, hand scraped wood flooring and stainless steel appliances. The main ensuite is very spacious with bay windows, a very large walk-in closet and glassed-in shower. The Open Floor plan gives ease in arranging furniture for Sitting/TV and Dining areas. This lovely home boasts many upgrades (please refer to the list on MLS). With owned Solar and low-maintenance gardens, your utility bills will be minimal. Enjoy Sun City at its best!
Location
State CA
County Placer
Area 12206
Direction Del Webb Blvd to Spring Valley Parkway, Right on Blue Heron Loop
Rooms
Master Bathroom Shower Stall(s), Tile, Walk-In Closet, Window
Master Bedroom Outside Access, Sitting Area
Living Room Skylight(s), Great Room
Dining Room Breakfast Nook, Dining Bar, Dining/Family Combo
Kitchen Breakfast Room, Pantry Closet, Granite Counter
Interior
Interior Features Skylight Tube
Heating Central, Natural Gas
Cooling Ceiling Fan(s), Central
Flooring Carpet, Tile, Wood
Equipment MultiPhone Lines
Window Features Solar Screens,Dual Pane Full,Low E Glass Full,Window Coverings,Window Screens
Appliance Built-In Electric Oven, Gas Cook Top, Gas Water Heater, Dishwasher, Disposal, Microwave, Plumbed For Ice Maker, Self/Cont Clean Oven
Laundry Cabinets, Electric, Gas Hook-Up, Inside Room
Exterior
Garage Attached, Garage Door Opener, Garage Facing Front
Garage Spaces 2.0
Fence Back Yard, Fenced, Wood, Masonry
Utilities Available Cable Available, Public, Solar, Underground Utilities, Natural Gas Connected
Amenities Available Playground, Pool, Clubhouse, Rec Room w/Fireplace, Recreation Facilities, Exercise Room, Game Court Exterior, Spa/Hot Tub, Golf Course, Tennis Courts, Greenbelt, Trails, Gym, Park
Roof Type Tile
Topography Lot Sloped,Trees Many,Upslope
Street Surface Asphalt,Paved
Porch Awning, Covered Patio, Enclosed Patio
Private Pool No
Building
Lot Description Auto Sprinkler F&R, Curb(s)/Gutter(s), Shape Regular, Grass Artificial, Street Lights, Low Maintenance
Story 1
Foundation Concrete, Slab
Builder Name Del Webb/Pulte
Sewer In & Connected
Water Meter on Site, Water District, Public
Architectural Style Contemporary
Schools
Elementary Schools Western Placer
Middle Schools Western Placer
High Schools Western Placer
School District Placer
Others
HOA Fee Include Security, Pool
Senior Community Yes
Restrictions Age Restrictions,Signs,Exterior Alterations
Tax ID 336-150-050-000
Special Listing Condition None
Pets Description Yes
Read Less Info
Want to know what your home might be worth? Contact us for a FREE valuation!

Our team is ready to help you sell your home for the highest possible price ASAP

Bought with Realty ONE Group Complete

"My job is to find and attract mastery-based agents to the office, protect the culture, and make sure everyone is happy! "






