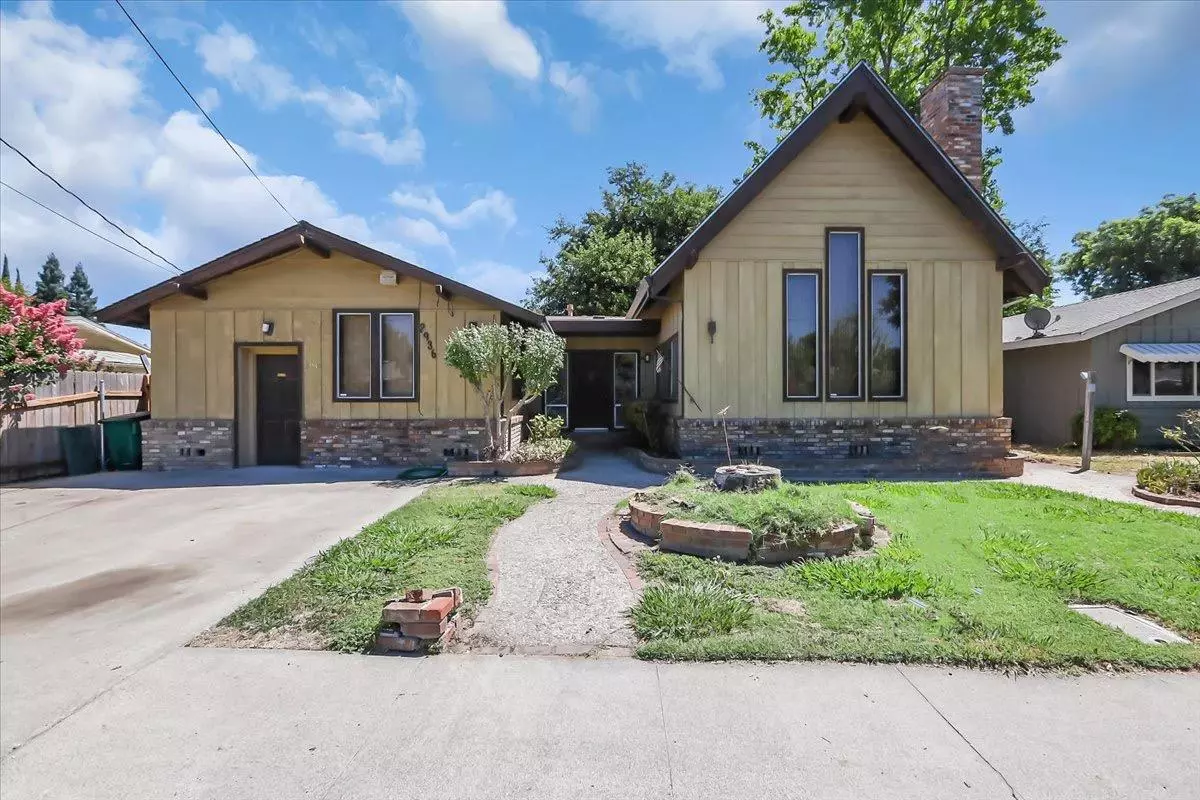$280,000
$275,000
1.8%For more information regarding the value of a property, please contact us for a free consultation.
3 Beds
2 Baths
2,405 SqFt
SOLD DATE : 08/11/2023
Key Details
Sold Price $280,000
Property Type Single Family Home
Sub Type Single Family Residence
Listing Status Sold
Purchase Type For Sale
Square Footage 2,405 sqft
Price per Sqft $116
MLS Listing ID 223069985
Sold Date 08/11/23
Bedrooms 3
Full Baths 2
HOA Y/N No
Originating Board MLS Metrolist
Year Built 1964
Lot Size 6,970 Sqft
Acres 0.16
Property Sub-Type Single Family Residence
Property Description
This house puts the FUN in funky! If you want a roomy home that is different than everyone else's then you have to consider this one! Entering right, it'll kinda make you go Ooooh, ahhhhh, The possibilities! The soaring ceiling, the spiral staircase up to the loft, the full bar, the built in BBQ and huge fireplace will get your creative juices flowing! Entering, you'll see the old school planter, ready for your own amazing foliage, (or remodel into something else). Left you'll see a bedroom or ideal office then going straight in to the rear, you'll pass the large kitchen which is open to the dining area, then, the huge living room which has another fireplace, the slider out to the covered patio and huge yard! Left down the hall, an updated bathroom, 2 bedrooms and the large laundry room. The master bed and bath has a shower stall, sunken jetted tub, and walk in tub! This cool home begs for your creative eye and decorating talent. It is on the market left as is as an invite for you to undo, redo, fix, create, decorate and make your own statement! And it is priced accordingly!!
Location
State CA
County Butte
Area 12542
Direction North 99 left on B left on 3rd to house.
Rooms
Family Room Cathedral/Vaulted, Open Beam Ceiling
Basement Partial
Guest Accommodations No
Master Bathroom Shower Stall(s), Soaking Tub, Jetted Tub, Tile
Master Bedroom Closet, Ground Floor
Living Room Other
Dining Room Formal Area
Kitchen Laminate Counter
Interior
Interior Features Cathedral Ceiling, Skylight(s), Wet Bar
Heating Central, Natural Gas
Cooling Central
Flooring Carpet, Tile, Vinyl, Wood
Fireplaces Number 2
Fireplaces Type Brick, Living Room, Raised Hearth, Family Room, Wood Burning
Window Features Dual Pane Partial
Appliance Built-In BBQ, Built-In Electric Oven, Built-In Electric Range, Free Standing Refrigerator, Gas Water Heater, Compactor, Dishwasher, Microwave, Plumbed For Ice Maker, Electric Cook Top
Laundry Cabinets, Electric, Inside Room
Exterior
Parking Features No Garage, Uncovered Parking Spaces 2+
Fence Back Yard, Wood
Utilities Available Cable Connected, Electric
Roof Type Composition
Topography Level
Street Surface Asphalt
Porch Awning, Back Porch, Covered Patio
Private Pool No
Building
Lot Description Curb(s)/Gutter(s)
Story 1
Foundation Raised
Sewer Public Sewer
Water Public
Architectural Style Other
Level or Stories MultiSplit
Schools
Elementary Schools Biggs Unified
Middle Schools Biggs Unified
High Schools Biggs Unified
School District Butte
Others
Senior Community No
Tax ID 001-116-006-000
Special Listing Condition Probate Listing
Pets Allowed Yes
Read Less Info
Want to know what your home might be worth? Contact us for a FREE valuation!

Our team is ready to help you sell your home for the highest possible price ASAP

Bought with Coldwell Banker Associated Brokers
"My job is to find and attract mastery-based agents to the office, protect the culture, and make sure everyone is happy! "






