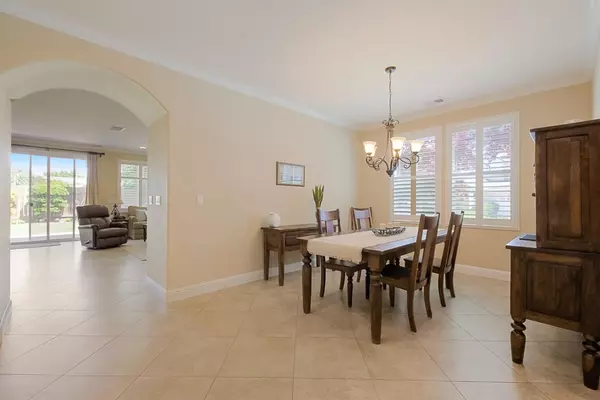$675,000
$675,000
For more information regarding the value of a property, please contact us for a free consultation.
4 Beds
3 Baths
2,813 SqFt
SOLD DATE : 08/07/2023
Key Details
Sold Price $675,000
Property Type Single Family Home
Sub Type Single Family Residence
Listing Status Sold
Purchase Type For Sale
Square Footage 2,813 sqft
Price per Sqft $239
Subdivision Anatolia
MLS Listing ID 223054106
Sold Date 08/07/23
Bedrooms 4
Full Baths 3
HOA Fees $103/mo
HOA Y/N Yes
Originating Board MLS Metrolist
Year Built 2006
Lot Size 7,680 Sqft
Acres 0.1763
Property Description
Welcome to this stunning barely lived-in corner lot home is nestled in the highly sought-after Anatolia neighborhood! This 4 bed, 3 bath home offers a convenient downstairs bedroom and full bathroom, perfect for guests or multi-generational living. The kitchen boasts an island, granite counters, gas range, and a pantry, making it a home chef's dream. The spacious upstairs loft provides additional living space, while the master suite features dual vanities, a separate tub and shower, and a walk-in closet. Backyard boasts a spacious patio, lush lawn for your furry friends, and ample shade trees offering plenty of privacy. Large side yard. HOA Amenities include Xfinity internet, 24-hour security, an 11,000 sqft clubhouse, 3 pools, 2 spas, gym and much more! Award winning Elk Grove Unified School District, close to shopping, restaurants and Highway 50. Don't miss out on this incredible opportunity to own a home that offers both comfort and luxury!
Location
State CA
County Sacramento
Area 10742
Direction From Sunrise Blvd, turn right on Herodian Dr, right on Aragon Way, right Kalamata Way
Rooms
Master Bathroom Shower Stall(s), Double Sinks, Granite, Tub, Walk-In Closet
Living Room Great Room
Dining Room Dining/Family Combo
Kitchen Pantry Closet, Granite Counter, Island w/Sink
Interior
Heating Central
Cooling Ceiling Fan(s), Central
Flooring Carpet, Tile
Fireplaces Number 1
Fireplaces Type Family Room, Gas Log
Appliance Free Standing Gas Range, Dishwasher, Disposal, Microwave, Plumbed For Ice Maker
Laundry Inside Room
Exterior
Exterior Feature Balcony
Garage Attached, Garage Facing Front
Garage Spaces 3.0
Utilities Available Cable Available
Amenities Available Playground, Pool, Clubhouse, Recreation Facilities, Spa/Hot Tub, Tennis Courts, Park
Roof Type Tile
Private Pool No
Building
Lot Description Auto Sprinkler F&R, Curb(s)/Gutter(s)
Story 2
Foundation Slab
Sewer In & Connected
Water Public
Architectural Style Traditional
Schools
Elementary Schools Elk Grove Unified
Middle Schools Elk Grove Unified
High Schools Elk Grove Unified
School District Sacramento
Others
HOA Fee Include Pool
Senior Community No
Tax ID 067-0660-088-0000
Special Listing Condition None
Read Less Info
Want to know what your home might be worth? Contact us for a FREE valuation!

Our team is ready to help you sell your home for the highest possible price ASAP

Bought with Nestey Real Estate

"My job is to find and attract mastery-based agents to the office, protect the culture, and make sure everyone is happy! "






