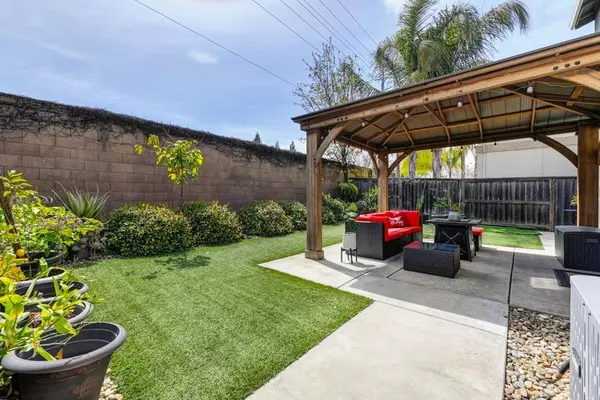$585,000
$595,000
1.7%For more information regarding the value of a property, please contact us for a free consultation.
4 Beds
3 Baths
1,800 SqFt
SOLD DATE : 08/01/2023
Key Details
Sold Price $585,000
Property Type Single Family Home
Sub Type Single Family Residence
Listing Status Sold
Purchase Type For Sale
Square Footage 1,800 sqft
Price per Sqft $325
Subdivision Fiddyment Ranch Villa
MLS Listing ID 223027358
Sold Date 08/01/23
Bedrooms 4
Full Baths 2
HOA Fees $68/mo
HOA Y/N Yes
Originating Board MLS Metrolist
Year Built 2010
Lot Size 3,341 Sqft
Acres 0.0767
Property Description
**$5,000 Credit to Buyer for CC or rate buydown** Welcome to this lovely West Roseville home located in the highly sought after West Park High School, Cooley Middle School and Fiddyment Farm Elementary. Beautiful neighborhood with HOA covering front yard landscaping. You will love the open floor plan, 4 bedrooms and 2 1/2 baths. New HVAC systems. Fully landscaped backyard with covered patio and lush landscaping. Walking distance to trails, shopping and restaurants.
Location
State CA
County Placer
Area 12747
Direction Blue Oaks to RT on Orchard View Lane, RT on Harcourt Way and RT on Ellesmere Loop
Rooms
Master Bathroom Shower Stall(s), Sitting Area, Soaking Tub, Walk-In Closet, Window
Master Bedroom 20x16 Sitting Area
Bedroom 2 10x11
Bedroom 3 10x11
Bedroom 4 11x11
Living Room Great Room
Dining Room Dining/Family Combo
Kitchen Granite Counter, Island, Kitchen/Family Combo
Interior
Heating Central
Cooling Ceiling Fan(s), Central
Flooring Carpet, Tile
Window Features Dual Pane Full
Appliance Free Standing Gas Oven, Free Standing Gas Range, Dishwasher, Disposal, Microwave
Laundry Dryer Included, Washer Included
Exterior
Exterior Feature Covered Courtyard
Garage 24'+ Deep Garage, Garage Door Opener, Garage Facing Front
Garage Spaces 2.0
Fence Back Yard
Utilities Available Cable Connected, Natural Gas Connected
Amenities Available Other
View Other
Roof Type Slate
Topography Level
Street Surface Paved
Porch Covered Patio
Private Pool No
Building
Lot Description Auto Sprinkler Front
Story 2
Foundation Concrete
Builder Name DR Horton
Sewer In & Connected
Water Meter on Site, Public
Architectural Style Contemporary
Level or Stories Two
Schools
Elementary Schools Roseville City
Middle Schools Roseville City
High Schools Roseville Joint
School District Placer
Others
HOA Fee Include MaintenanceGrounds
Senior Community No
Tax ID 479-411-040-000
Special Listing Condition None
Pets Description Yes
Read Less Info
Want to know what your home might be worth? Contact us for a FREE valuation!

Our team is ready to help you sell your home for the highest possible price ASAP

Bought with United Realty Partners

"My job is to find and attract mastery-based agents to the office, protect the culture, and make sure everyone is happy! "






