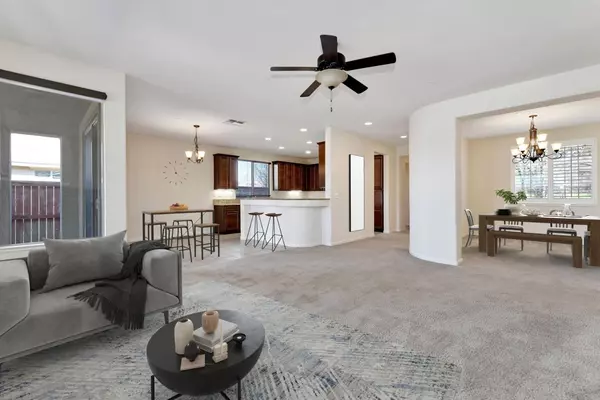$587,900
$587,900
For more information regarding the value of a property, please contact us for a free consultation.
4 Beds
3 Baths
2,125 SqFt
SOLD DATE : 06/05/2023
Key Details
Sold Price $587,900
Property Type Single Family Home
Sub Type Single Family Residence
Listing Status Sold
Purchase Type For Sale
Square Footage 2,125 sqft
Price per Sqft $276
MLS Listing ID 223012111
Sold Date 06/05/23
Bedrooms 4
Full Baths 3
HOA Y/N No
Originating Board MLS Metrolist
Year Built 2013
Lot Size 6,970 Sqft
Acres 0.16
Property Description
This property is like living in a vacation home all year long. This gorgeous airy & bright 4 bedroom, 3 bath home is adjacent to the 2nd tee box at Castle Oaks Golf Course. Lots of windows bring the outdoors in with spectacular views of the Golf Course and pond. Even a view from the front door. Outdoor living area is stunning with sunsets, views, and Large Covered patio with TV which is a entertaining host's delight. Large kitchen is a Chef's Dream with all the amenities including stainless steel refrigerator with dual icemaker. Master bedroom suite has access to back patio. OWNED SOLAR system (25 panels) with 20 year remaining Warranty. This home is just waiting for your personal touches. Enjoy all that Amador County has to offer.
Location
State CA
County Amador
Area 22001
Direction From Sacramento/West Side take Hwy 104 to Castle Oaks Drive follow past club house property will be on right, from Ione and east you can take Hwy 104 to Shakeley, then turn right on caste Oaks drive subject property will be 3rd house on left
Rooms
Living Room View, Other
Dining Room Breakfast Nook, Formal Room, Dining Bar, Dining/Living Combo, Formal Area
Kitchen Breakfast Area, Pantry Closet, Granite Counter
Interior
Heating Central, Fireplace Insert, Fireplace(s)
Cooling Ceiling Fan(s), Central
Flooring Carpet, Tile
Fireplaces Number 1
Fireplaces Type Living Room, Gas Piped
Appliance Built-In Gas Oven, Ice Maker, Dishwasher, Disposal, Microwave
Laundry Cabinets, Inside Room
Exterior
Exterior Feature Fire Pit
Garage Attached, Garage Door Opener, Garage Facing Front, Uncovered Parking Spaces 2+
Garage Spaces 2.0
Utilities Available Public, Solar, Underground Utilities, Internet Available, Natural Gas Connected
View Golf Course, Water
Roof Type Tile
Topography Level
Private Pool No
Building
Lot Description Adjacent to Golf Course, Auto Sprinkler F&R, Meadow East, Close to Clubhouse, Meadow West, Pond Year Round, Curb(s)/Gutter(s), Street Lights, Landscape Back, Landscape Front, Low Maintenance
Story 1
Foundation Slab
Sewer Public Sewer
Water Meter on Site, Public
Schools
Elementary Schools Amador Unified
Middle Schools Amador Unified
High Schools Amador Unified
School District Amador
Others
Senior Community No
Tax ID 005-460-014-000
Special Listing Condition None
Read Less Info
Want to know what your home might be worth? Contact us for a FREE valuation!

Our team is ready to help you sell your home for the highest possible price ASAP

Bought with Foundation Real Estate

"My job is to find and attract mastery-based agents to the office, protect the culture, and make sure everyone is happy! "






