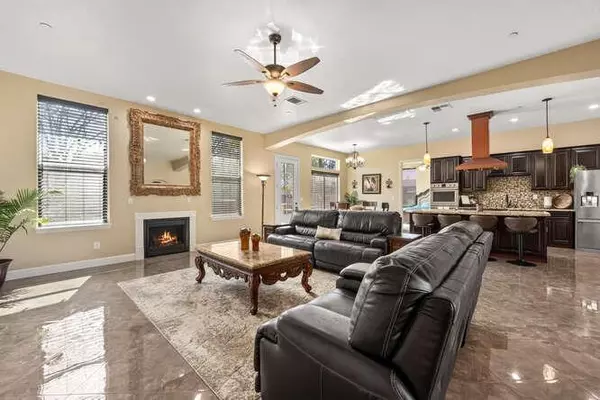$800,000
$760,000
5.3%For more information regarding the value of a property, please contact us for a free consultation.
3 Beds
3 Baths
2,166 SqFt
SOLD DATE : 04/24/2023
Key Details
Sold Price $800,000
Property Type Single Family Home
Sub Type Single Family Residence
Listing Status Sold
Purchase Type For Sale
Square Footage 2,166 sqft
Price per Sqft $369
Subdivision Orange Vale Colony
MLS Listing ID 223024234
Sold Date 04/24/23
Bedrooms 3
Full Baths 2
HOA Y/N No
Originating Board MLS Metrolist
Year Built 2018
Lot Size 0.730 Acres
Acres 0.73
Property Description
A Beauty hidden in Orangevale. Just five years old fairly new custom made home with a circular driveway. As you enter through the Tuscany Iron glass double doors you will be walking on porcelain floors through out the house. You will feel you deserve this home. Open concept with granite countertops, double oven, cooktop with a breakfast nook. 3 spacious bedrooms, 2 full bath and half bath. A bonus room for an office, play room, or gym. Family room with fireplace. In the master bathroom a walk in shower with rainfall showerhead to relax from a long day at work. The backyard features space for a pool, RV, swing, basketball/tennis court, you name it. Even room to build a guest house for your guests. Let your imagination flow and come home. NO HOA
Location
State CA
County Sacramento
Area 10662
Direction Hazel to Oak Ave.
Rooms
Master Bathroom Shower Stall(s), Double Sinks, Soaking Tub, Granite, Walk-In Closet
Master Bedroom Ground Floor, Outside Access
Living Room Great Room
Dining Room Breakfast Nook, Dining Bar, Dining/Living Combo
Kitchen Breakfast Area, Pantry Closet, Granite Counter, Island
Interior
Heating Central, Fireplace(s)
Cooling Ceiling Fan(s), Central
Flooring Carpet, See Remarks, Other
Fireplaces Number 1
Fireplaces Type Family Room, Gas Starter
Window Features Dual Pane Full,Window Coverings
Appliance Gas Cook Top, Hood Over Range, Dishwasher, Disposal, Double Oven, Tankless Water Heater
Laundry Cabinets, Inside Room
Exterior
Garage Attached, RV Access, RV Possible, Garage Door Opener, Garage Facing Front, Uncovered Parking Space
Garage Spaces 3.0
Fence Back Yard, Wood
Utilities Available Cable Available, Cable Connected, Electric, Internet Available, Natural Gas Connected
Roof Type Shingle
Topography Trees Few
Porch Uncovered Patio
Private Pool No
Building
Lot Description Shape Irregular
Story 1
Foundation Concrete, Slab
Sewer In & Connected
Water Meter Available, Public
Level or Stories One
Schools
Elementary Schools San Juan Unified
Middle Schools San Juan Unified
High Schools San Juan Unified
School District Sacramento
Others
Senior Community No
Tax ID 257-0200-025-0000
Special Listing Condition Offer As Is, None
Pets Description Yes, Cats OK, Dogs OK
Read Less Info
Want to know what your home might be worth? Contact us for a FREE valuation!

Our team is ready to help you sell your home for the highest possible price ASAP

Bought with Intero Real Estate Services

"My job is to find and attract mastery-based agents to the office, protect the culture, and make sure everyone is happy! "






