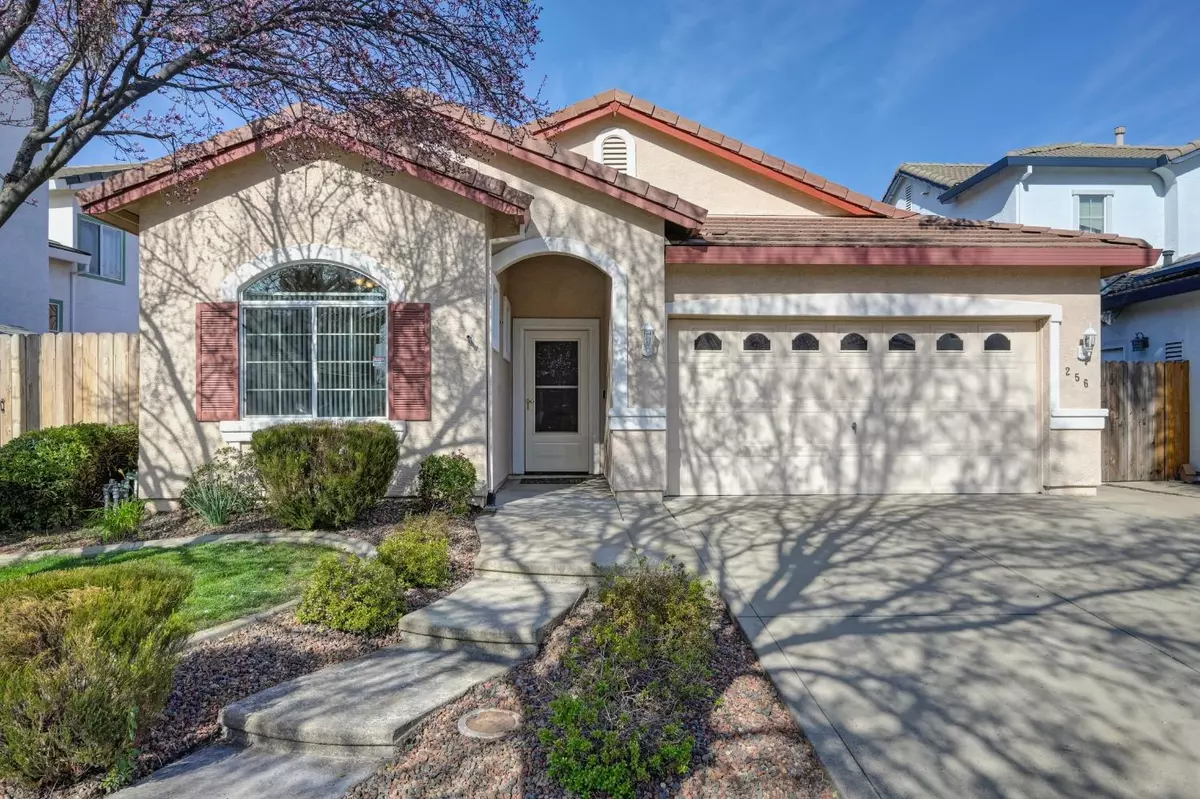$605,000
$609,000
0.7%For more information regarding the value of a property, please contact us for a free consultation.
3 Beds
2 Baths
1,581 SqFt
SOLD DATE : 04/11/2023
Key Details
Sold Price $605,000
Property Type Single Family Home
Sub Type Single Family Residence
Listing Status Sold
Purchase Type For Sale
Square Footage 1,581 sqft
Price per Sqft $382
Subdivision Highland Reserve
MLS Listing ID 223014570
Sold Date 04/11/23
Bedrooms 3
Full Baths 2
HOA Y/N No
Originating Board MLS Metrolist
Year Built 2003
Lot Size 5,245 Sqft
Acres 0.1204
Property Description
Location! Location! This single story well maintained home is located right in the heart of Roseville's premier school district in the sought after Highland Reserve neighborhood. The bright wide open floor plan features easy access to the spacious den/office with a living and dining room combination. There's a cozy, brick gas fireplace centrally featured in the room. The updated warm color vinyl plank floor flows throughout. Visit with the chef with the connecting open kitchen. Dine in kitchen or gather at the island for more casual meals. The master bedroom is spacious and has tree views of the backyard with a connecting master bath with 2 sinks and walk in closet. The tree lined yard is perfect for a kids play set and entertaining with a large patio right off the kitchen complete with a soothing water feature. Storage shed in the side yard stays. Lots of sunny space for a year round backyard garden. The laundry room is right off the garage. Parks and schools are nearby with Galleria shopping, theaters and restaurants just minutes away.
Location
State CA
County Placer
Area 12678
Direction From the North take 65 to Washington to Hallissy to Wildflower to Halley Glen to Warm Springs Dr. From the south take Pleasant Grove west to Hallissy Drive to right on Wildflower to Halley Glen to Warm Springs Dr.
Rooms
Master Bathroom Tile, Tub w/Shower Over, Walk-In Closet, Window
Master Bedroom Ground Floor, Sitting Area
Living Room Great Room
Dining Room Dining/Living Combo
Kitchen Breakfast Area, Pantry Closet, Island, Tile Counter
Interior
Heating Central, Fireplace(s), Gas
Cooling Ceiling Fan(s), Central
Flooring Carpet, Tile, Vinyl
Fireplaces Number 1
Fireplaces Type Family Room
Window Features Dual Pane Full,Window Screens
Appliance Free Standing Gas Range, Gas Water Heater, Dishwasher, Disposal, Microwave
Laundry Gas Hook-Up, Inside Room
Exterior
Garage Attached, Garage Door Opener, Garage Facing Front
Garage Spaces 2.0
Fence Back Yard, Wood
Utilities Available Cable Available, Public, Electric, Natural Gas Connected
Roof Type Cement,Tile
Topography Level,Trees Many
Street Surface Paved
Porch Uncovered Patio
Private Pool No
Building
Lot Description Auto Sprinkler F&R, Curb(s)/Gutter(s), Street Lights, Landscape Back, Landscape Front
Story 1
Foundation Slab
Sewer In & Connected
Water Public
Architectural Style Mediterranean
Schools
Elementary Schools Roseville City
Middle Schools Roseville City
High Schools Roseville Joint
School District Placer
Others
Senior Community No
Tax ID 360-052-013-000
Special Listing Condition None
Pets Description Yes
Read Less Info
Want to know what your home might be worth? Contact us for a FREE valuation!

Our team is ready to help you sell your home for the highest possible price ASAP

Bought with NextHome Cedar Street Realty

"My job is to find and attract mastery-based agents to the office, protect the culture, and make sure everyone is happy! "






