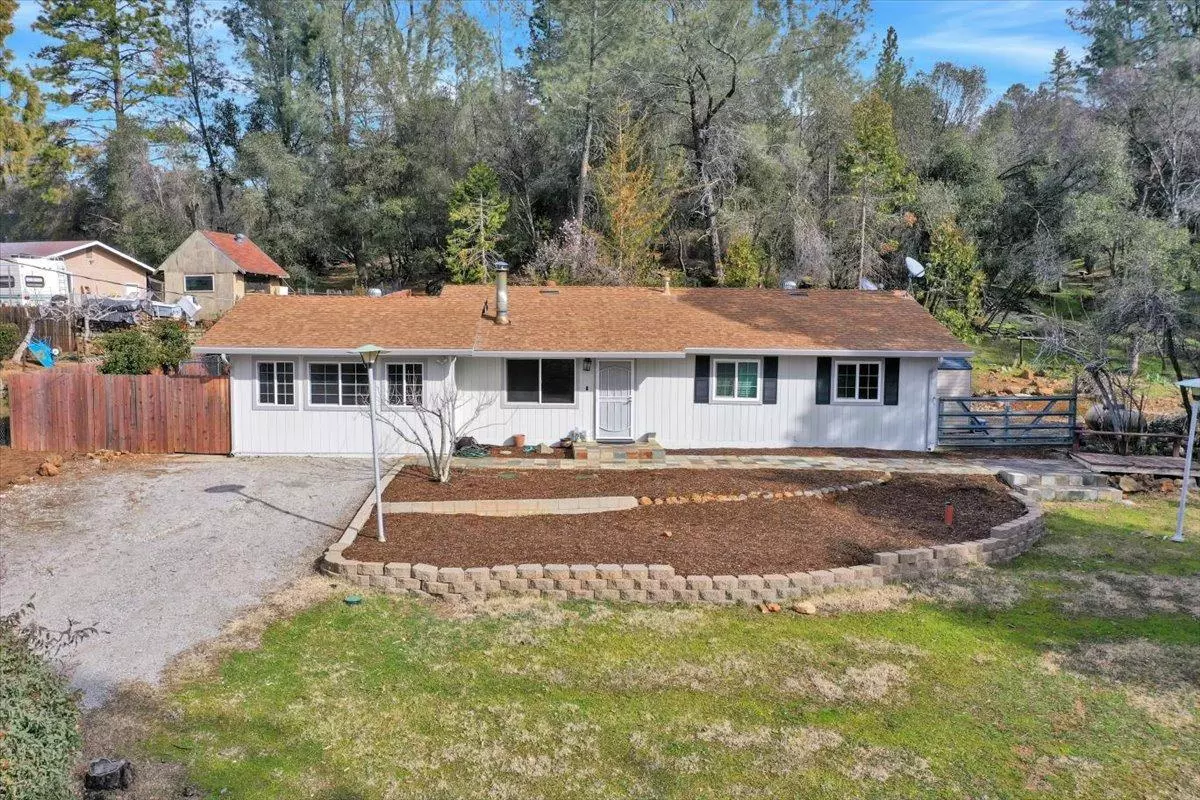$455,000
$429,921
5.8%For more information regarding the value of a property, please contact us for a free consultation.
3 Beds
2 Baths
1,568 SqFt
SOLD DATE : 04/08/2023
Key Details
Sold Price $455,000
Property Type Single Family Home
Sub Type Single Family Residence
Listing Status Sold
Purchase Type For Sale
Square Footage 1,568 sqft
Price per Sqft $290
Subdivision Alta Sierra
MLS Listing ID 222110449
Sold Date 04/08/23
Bedrooms 3
Full Baths 2
HOA Fees $4/ann
HOA Y/N Yes
Originating Board MLS Metrolist
Year Built 1980
Lot Size 0.500 Acres
Acres 0.5
Property Description
Easy access to Hwy 49 from this quiet culdesac in lower Alta Sierra. Just painted inside and out, this 3/2 home has a large living area (open concept), decent bedrooms and a near level useable 1/2 acre lot. Updated kitchen is large with plenty of cabinets and counter space. No garage, but indoor laundry and plenty of room to build one if needed. New HVAC in 2013. Lots of parking area. Backyard is fenced for pets. Plenty of room for big garden.
Location
State CA
County Nevada
Area 13101
Direction Alexandra to Patricia to Penny or Norlene to Patricia to Penny.
Rooms
Master Bathroom Shower Stall(s), Fiberglass
Living Room Great Room
Dining Room Formal Area
Kitchen Island, Laminate Counter
Interior
Heating Propane, Central
Cooling Central
Flooring Carpet, Linoleum, Wood
Window Features Dual Pane Full,Window Screens
Appliance Built-In Electric Range, Gas Water Heater, Dishwasher
Laundry Electric, Hookups Only, Inside Room
Exterior
Garage No Garage, Uncovered Parking Spaces 2+
Fence Back Yard, Wire
Utilities Available Cable Available, Propane Tank Leased, Electric
Amenities Available See Remarks
Roof Type Composition
Topography Snow Line Below,Level
Street Surface Asphalt
Private Pool No
Building
Lot Description Cul-De-Sac, Garden, Shape Regular, Landscape Misc
Story 1
Foundation Slab
Sewer Septic System
Water Meter on Site, Water District, Public
Architectural Style Ranch
Level or Stories One
Schools
Elementary Schools Pleasant Ridge
Middle Schools Pleasant Ridge
High Schools Nevada Joint Union
School District Nevada
Others
Senior Community No
Tax ID 024-860-026-000
Special Listing Condition None
Pets Description Yes, Cats OK, Dogs OK
Read Less Info
Want to know what your home might be worth? Contact us for a FREE valuation!

Our team is ready to help you sell your home for the highest possible price ASAP

Bought with eXp Realty of Northern California, Inc.

"My job is to find and attract mastery-based agents to the office, protect the culture, and make sure everyone is happy! "






