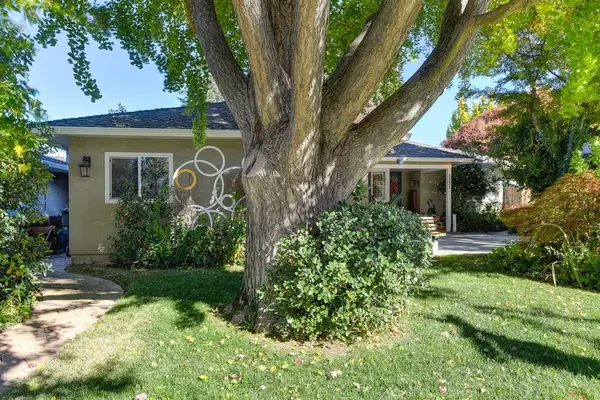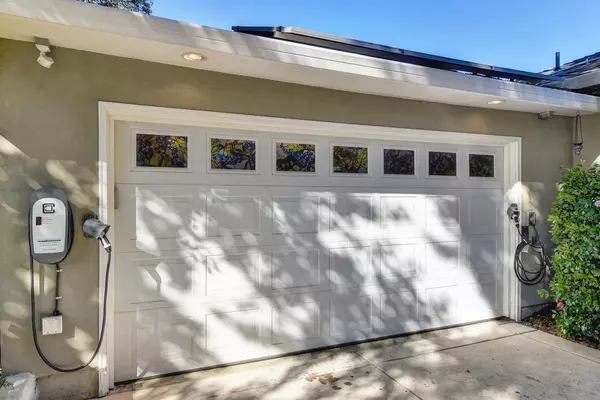$855,000
$865,000
1.2%For more information regarding the value of a property, please contact us for a free consultation.
3 Beds
2 Baths
1,427 SqFt
SOLD DATE : 03/12/2023
Key Details
Sold Price $855,000
Property Type Single Family Home
Sub Type Single Family Residence
Listing Status Sold
Purchase Type For Sale
Square Footage 1,427 sqft
Price per Sqft $599
Subdivision River Park
MLS Listing ID 222139814
Sold Date 03/12/23
Bedrooms 3
Full Baths 2
HOA Y/N No
Originating Board MLS Metrolist
Year Built 1951
Lot Size 7,200 Sqft
Acres 0.1653
Property Description
Nestled in the heart of highly desirable River Park just 2 blocks from park and river access sits this stunning OPEN FLOOR PLAN 3 bedroom/2 full bathroom home! Cook like a renowned chef in the beyond luxury kitchen where no expense was spared. SubZero fridge, Thermador freezer, Wolf Cooktop, 2 different Wolf ovens, and DUAL drawer dishwashers so you'll never have to bend over to put dishes away again! Enjoy the warm summer days in the SOLAR HEATED PEBBLE TECH SALT WATER POOL! Experience the jets in the shallow end near the beach entry and rinse off in the custom outdoor shower! This home really does have it all! Owned 8.3 kWp solar system with a hardwired electric car charger that delivers 240v/40amp charging capability, whole house fan, travertine bathrooms, hardwood floors, outdoor sink with cold and hot water...This is simply a must see!
Location
State CA
County Sacramento
Area 10819
Direction from fair oaks turn onto Carlsen, right on State ave.
Rooms
Family Room Great Room
Master Bathroom Shower Stall(s), Tile, Window
Living Room Great Room
Dining Room Dining/Living Combo
Kitchen Marble Counter, Other Counter, Kitchen/Family Combo
Interior
Heating Central
Cooling Central, Whole House Fan
Flooring Tile, Wood
Fireplaces Number 1
Fireplaces Type Insert
Appliance Built-In Electric Oven, Built-In Freezer, Built-In Refrigerator, Dishwasher, Disposal, Double Oven, Electric Cook Top, Tankless Water Heater, ENERGY STAR Qualified Appliances
Laundry Cabinets, Electric, Gas Hook-Up, In Garage
Exterior
Exterior Feature Wet Bar
Parking Features Attached
Garage Spaces 2.0
Fence Back Yard, Wood
Pool Built-In, On Lot, Pool Sweep, Salt Water, Gunite Construction, Solar Heat
Utilities Available Cable Available, Public, Solar, Electric, Internet Available
Roof Type Composition
Street Surface Asphalt,Paved
Porch Front Porch, Back Porch, Covered Deck, Covered Patio
Private Pool Yes
Building
Lot Description Auto Sprinkler F&R, Curb(s)/Gutter(s), Landscape Back, Landscape Front
Story 1
Foundation Raised
Sewer Sewer Connected, Public Sewer
Water Public
Level or Stories One
Schools
Elementary Schools Sacramento Unified
Middle Schools Sacramento Unified
High Schools Sacramento Unified
School District Sacramento
Others
Senior Community No
Tax ID 005-0131-033-0000
Special Listing Condition None
Read Less Info
Want to know what your home might be worth? Contact us for a FREE valuation!

Our team is ready to help you sell your home for the highest possible price ASAP

Bought with Dwell Real Estate

"My job is to find and attract mastery-based agents to the office, protect the culture, and make sure everyone is happy! "






