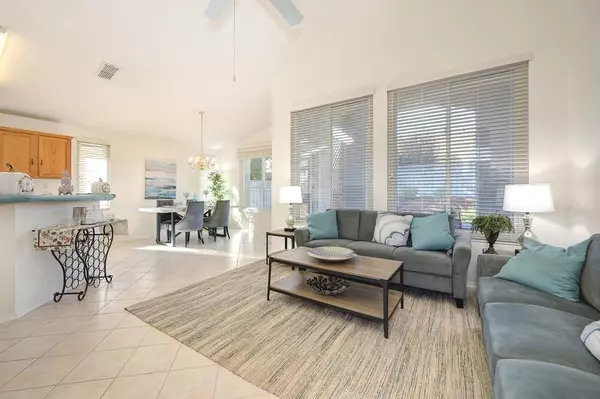$475,000
$475,000
For more information regarding the value of a property, please contact us for a free consultation.
2 Beds
2 Baths
1,476 SqFt
SOLD DATE : 02/24/2023
Key Details
Sold Price $475,000
Property Type Single Family Home
Sub Type Single Family Residence
Listing Status Sold
Purchase Type For Sale
Square Footage 1,476 sqft
Price per Sqft $321
Subdivision Sun City
MLS Listing ID 222121879
Sold Date 02/24/23
Bedrooms 2
Full Baths 2
HOA Fees $187/qua
HOA Y/N Yes
Originating Board MLS Metrolist
Year Built 1996
Lot Size 5,467 Sqft
Acres 0.1255
Property Description
55+ Del Webb Sun City! Dont miss your opportunity to purchase this lovely single level home in Roseville. Featuring 2 bedrooms plus den, 2 bathrooms and spacious living area. Flooring is mostly tile. This development is like living in a vacation resort with Golf, Tennis, Gym and clubhouse facilities. The association offers plenty of group activities and clubs if you want to join the fun or just kick back and relax in the quiet park like environment. Well maintained. Tile flooring in main living space and kitchen with neutral colors throughout. What are you waiting for? The price is so low for the area. Seller is motivated but still preferrs an as-is sale if possible.
Location
State CA
County Placer
Area 12747
Direction Sun City to Dreamgarden loop to Mt. Rose Way.
Rooms
Master Bathroom Shower Stall(s), Dual Flush Toilet, Walk-In Closet, Window
Master Bedroom Ground Floor
Living Room Cathedral/Vaulted
Dining Room Dining/Family Combo
Kitchen Breakfast Area, Laminate Counter
Interior
Heating Central
Cooling Ceiling Fan(s), Central
Flooring Carpet, Linoleum, Tile
Window Features Dual Pane Full
Appliance Free Standing Refrigerator, Dishwasher, Disposal, Free Standing Electric Oven, Free Standing Electric Range
Laundry Washer Included, Inside Room
Exterior
Garage Attached, Garage Door Opener, Garage Facing Front
Garage Spaces 2.0
Fence Back Yard, Wood
Pool Common Facility
Utilities Available Cable Available, Public, DSL Available, Electric, Underground Utilities, Natural Gas Available
Amenities Available Barbeque, Pool, Clubhouse, Putting Green(s), Rec Room w/Fireplace, Exercise Room, Spa/Hot Tub, Golf Course, Tennis Courts, Greenbelt, Gym
Roof Type Tile
Topography Lot Grade Varies
Street Surface Asphalt
Porch Covered Patio
Private Pool Yes
Building
Lot Description Auto Sprinkler F&R
Story 1
Foundation Slab
Sewer Sewer Connected, Sewer in Street, Public Sewer
Water Public
Architectural Style Ranch
Level or Stories One
Schools
Elementary Schools Roseville City
Middle Schools Roseville City
High Schools Roseville Joint
School District Placer
Others
HOA Fee Include Insurance, Security, Pool
Senior Community Yes
Restrictions Age Restrictions,Guests
Tax ID 478-220-064-000
Special Listing Condition Successor Trustee Sale
Pets Description Yes
Read Less Info
Want to know what your home might be worth? Contact us for a FREE valuation!

Our team is ready to help you sell your home for the highest possible price ASAP

Bought with eXp Realty of California, Inc.

"My job is to find and attract mastery-based agents to the office, protect the culture, and make sure everyone is happy! "






