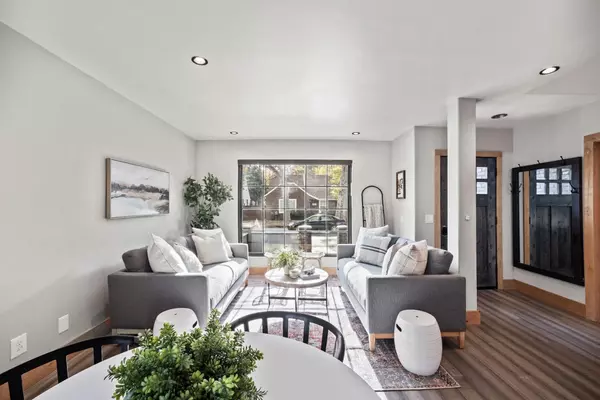$887,500
$927,500
4.3%For more information regarding the value of a property, please contact us for a free consultation.
3 Beds
2 Baths
1,835 SqFt
SOLD DATE : 12/10/2022
Key Details
Sold Price $887,500
Property Type Single Family Home
Sub Type Single Family Residence
Listing Status Sold
Purchase Type For Sale
Square Footage 1,835 sqft
Price per Sqft $483
MLS Listing ID 222143764
Sold Date 12/10/22
Bedrooms 3
Full Baths 2
HOA Y/N No
Originating Board MLS Metrolist
Year Built 1935
Lot Size 3,202 Sqft
Acres 0.0735
Property Description
Outstanding one-of-a-kind East Sacramento home just a short walk to McKinley Park. Fully remodeled with spectacular style and appointments. From the beautiful solid wood flooring to the high quality dual pane windows, no expenses were spared. The kitchen features a commercial gas range and hood, stainless steel refrigerator and double drawer dishwasher, granite counters, custom cabinetry, subway tile backsplash and an ample pantry. There's a conveniently located home office that opens to the living area and closes with a fashionable barn door to hide any clutter when the day is done. The master bedroom features a sitting area and north and south facing 2nd story porches. The master bathroom includes a steam shower sauna and a large soaking tub. You will appreciate the many details including the tankless gas water heater, the 1 inch water main providing excellent water pressure, and the low maintenance yard with pergola. This home must be seen to appreciate.
Location
State CA
County Sacramento
Area 10816
Direction From H st go north on 35th beyond McKinley Blvd. Right on D st.
Rooms
Master Bathroom Closet, Shower Stall(s), Soaking Tub, Steam, Stone, Tile, Quartz
Master Bedroom Balcony, Walk-In Closet, Sitting Area
Living Room Other
Dining Room Dining Bar, Dining/Living Combo
Kitchen Breakfast Area, Pantry Closet, Granite Counter
Interior
Heating Central
Cooling Central
Flooring Wood
Equipment Water Cond Equipment Owned
Window Features Dual Pane Full
Appliance Built-In Gas Oven, Built-In Gas Range, Built-In Refrigerator, Hood Over Range, Ice Maker, Dishwasher, Disposal, Tankless Water Heater
Laundry Dryer Included, Upper Floor, Washer Included, Inside Room
Exterior
Garage Detached
Garage Spaces 1.0
Fence Back Yard
Utilities Available Cable Available, Electric, Natural Gas Connected
Roof Type Composition
Porch Covered Patio
Private Pool No
Building
Lot Description Curb(s)/Gutter(s), Landscape Back, Landscape Front, Low Maintenance
Story 2
Foundation Concrete, Raised
Sewer In & Connected
Water Public
Level or Stories Two
Schools
Elementary Schools Sacramento Unified
Middle Schools Sacramento Unified
High Schools Sacramento Unified
School District Sacramento
Others
Senior Community No
Tax ID 004-0171-007-0000
Special Listing Condition Offer As Is
Read Less Info
Want to know what your home might be worth? Contact us for a FREE valuation!

Our team is ready to help you sell your home for the highest possible price ASAP

Bought with Grounded R.E.

"My job is to find and attract mastery-based agents to the office, protect the culture, and make sure everyone is happy! "






