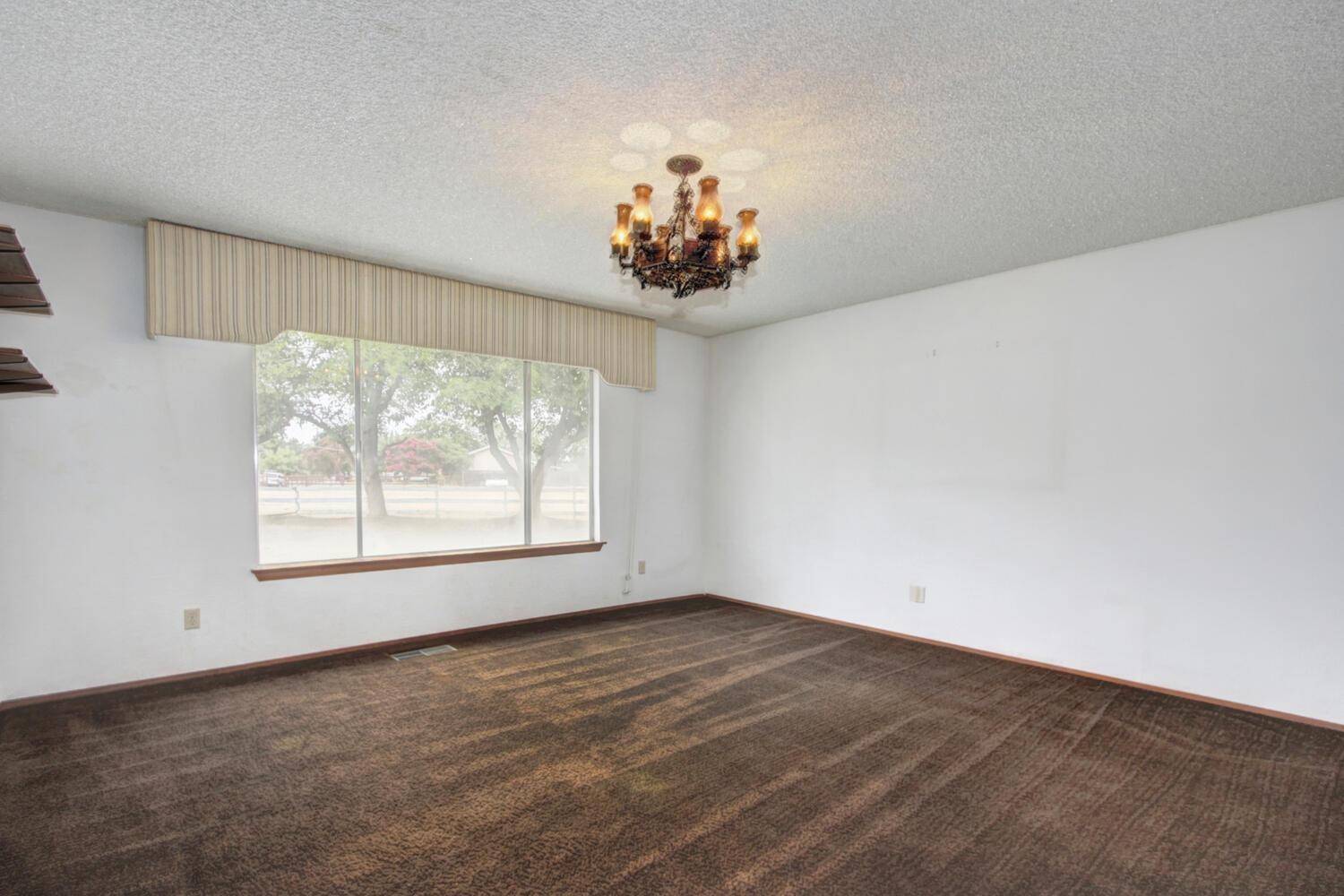$780,000
$799,000
2.4%For more information regarding the value of a property, please contact us for a free consultation.
3 Beds
3 Baths
2,070 SqFt
SOLD DATE : 11/23/2022
Key Details
Sold Price $780,000
Property Type Single Family Home
Sub Type Single Family Residence
Listing Status Sold
Purchase Type For Sale
Square Footage 2,070 sqft
Price per Sqft $376
MLS Listing ID 222122980
Sold Date 11/23/22
Bedrooms 3
Full Baths 2
HOA Y/N No
Year Built 1975
Lot Size 2.670 Acres
Acres 2.67
Property Sub-Type Single Family Residence
Source MLS Metrolist
Property Description
Country living with close-by city perks is waiting for you! 2,070 sqft. Sprawling Ranch Style home with 3/4 bed option & 2.5 bathrooms on 2.67 acres, original but maintained. BUILT IN POOL Great floorplan, Large rooms throughout, separate family & living rooms, inside laundry, shop/barn with wood burning stove potential living space above. Deep, sparkling Tahoe blue pool with a fantastic patio for gatherings or simple relaxation on the ranch. Fully fenced acreage, tucked away in a cul-de-sac.
Location
State CA
County Sacramento
Area 10829
Direction Bradshaw to Knightview
Rooms
Guest Accommodations No
Master Bathroom Tile, Tub w/Shower Over, Window
Master Bedroom Closet, Ground Floor
Living Room Great Room
Dining Room Formal Area
Kitchen Breakfast Area, Kitchen/Family Combo, Tile Counter
Interior
Interior Features Formal Entry
Heating Central, Fireplace(s)
Cooling Ceiling Fan(s), Central
Flooring Carpet, Linoleum
Fireplaces Number 1
Fireplaces Type Brick, Family Room, Wood Burning
Appliance Dishwasher, Disposal, Double Oven, Electric Cook Top
Laundry Cabinets, Inside Room
Exterior
Parking Features Attached, Boat Storage, RV Access, RV Possible, Garage Door Opener, Garage Facing Front
Garage Spaces 2.0
Fence Back Yard, Chain Link, Wire, Wood
Pool Built-In, Gunite Construction
Utilities Available Propane Tank Leased, Electric
View Pasture
Roof Type Composition
Topography Level,Trees Few
Porch Back Porch, Covered Patio
Private Pool Yes
Building
Lot Description Court, Landscape Misc
Story 1
Foundation Raised
Sewer Septic System
Water Well
Architectural Style Ranch
Level or Stories One
Schools
Elementary Schools Elk Grove Unified
Middle Schools Elk Grove Unified
High Schools Elk Grove Unified
School District Sacramento
Others
Senior Community No
Tax ID 122-0160-019-0000
Special Listing Condition Release Clause
Pets Allowed Yes
Read Less Info
Want to know what your home might be worth? Contact us for a FREE valuation!

Our team is ready to help you sell your home for the highest possible price ASAP

Bought with Camco Real Estate Inc.
"My job is to find and attract mastery-based agents to the office, protect the culture, and make sure everyone is happy! "






