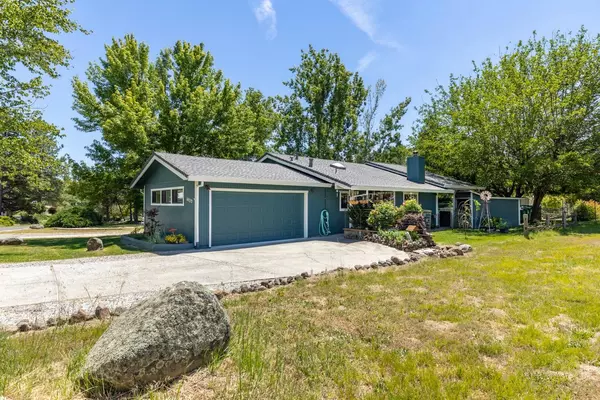$439,000
$449,900
2.4%For more information regarding the value of a property, please contact us for a free consultation.
3 Beds
3 Baths
1,465 SqFt
SOLD DATE : 07/29/2022
Key Details
Sold Price $439,000
Property Type Single Family Home
Sub Type Single Family Residence
Listing Status Sold
Purchase Type For Sale
Square Footage 1,465 sqft
Price per Sqft $299
Subdivision Lake Wildwood
MLS Listing ID 222072566
Sold Date 07/29/22
Bedrooms 3
Full Baths 2
HOA Fees $250/mo
HOA Y/N Yes
Originating Board MLS Metrolist
Year Built 1985
Lot Size 0.370 Acres
Acres 0.37
Property Description
Single Story, No Steps, Remodeled, Move In Ready Home With A Fenced Yard And RV Storage On A Level Lot! Perfect For First Time Buyers, Investors Or Those Looking To Downsize. You'll Love The Open Concept Living Featuring A Nice Kitchen With Custom Cherrywood Cabinets, Granite Countertops And Stainless Appliances. The Family Room Has A Wood Burning Fireplace And Opens To The Covered Patio. The Master Bedroom Is Light And Bright And The Bathroom Has A Walk In Shower. 2 Additional Bedrooms And Bath. Plenty Of Room For Toys And Tools In The Multiple Storage Sheds. Fido Has Lots Of Room To Run On The Fully Irrigated Lot And Even A Garden! Large Garage With Workspace Area And 1/2 Bath. Lake Wildwood Is An All Aged GATED, FIREWISE Community With GREAT INTERNET In The Sierra Foothills, 1 Hr To Lake Tahoe Or Sacramento, 24 Hr Security, 18 Hole Golf Course, Private Lake, Pool, Clubhouse, 5 Parks, Marina, Bocce, Pickleball, Tennis Courts, Hiking Trails And More! Last Pictures Are Of LWW.
Location
State CA
County Nevada
Area 13114
Direction Second gate stay on Wildflower at first stop sign turn left onto Lake Wildwood Drive turn right onto Sun Forest, turn left onto Nutmeg Court.
Rooms
Master Bathroom Closet, Shower Stall(s), Double Sinks, Skylight/Solar Tube, Tile, Marble, Walk-In Closet
Master Bedroom Ground Floor, Walk-In Closet, Outside Access
Living Room Cathedral/Vaulted, Great Room
Dining Room Dining Bar, Dining/Living Combo
Kitchen Breakfast Area, Pantry Closet, Skylight(s), Granite Counter, Island
Interior
Interior Features Cathedral Ceiling, Skylight(s)
Heating Propane, Central, Wood Stove
Cooling Ceiling Fan(s), Central
Flooring Carpet, Laminate, Tile
Fireplaces Number 1
Fireplaces Type Wood Burning, Free Standing
Appliance Built-In Electric Oven, Built-In Gas Range, Ice Maker, Dishwasher, Disposal, Microwave, Plumbed For Ice Maker
Laundry Sink, Gas Hook-Up, Ground Floor, In Garage
Exterior
Garage 1/2 Car Space, Attached, RV Storage, Garage Door Opener, Uncovered Parking Spaces 2+, Workshop in Garage, See Remarks
Garage Spaces 2.0
Fence Back Yard, Chain Link
Pool Common Facility
Utilities Available Cable Available, Propane Tank Leased, Internet Available
Amenities Available Barbeque, Playground, Pool, Clubhouse, Putting Green(s), Recreation Facilities, Game Court Exterior, Golf Course, Tennis Courts, Greenbelt, Trails, See Remarks, Park
Roof Type Composition
Topography Snow Line Below,Level
Street Surface Paved
Porch Back Porch, Covered Patio, Enclosed Patio
Private Pool Yes
Building
Lot Description Auto Sprinkler F&R, Cul-De-Sac, Pond Year Round, Private, Gated Community, Landscape Front, See Remarks, Low Maintenance
Story 1
Foundation Slab
Sewer Sewer in Street, Private Sewer
Water Meter on Site, Private
Architectural Style Contemporary
Level or Stories One
Schools
Elementary Schools Penn Valley
Middle Schools Penn Valley
High Schools Nevada Joint Union
School District Nevada
Others
HOA Fee Include Security, Pool
Senior Community No
Restrictions Signs,Tree Ordinance
Tax ID 031-030-009-000
Special Listing Condition None
Pets Description Yes, Service Animals OK, Cats OK, Dogs OK
Read Less Info
Want to know what your home might be worth? Contact us for a FREE valuation!

Our team is ready to help you sell your home for the highest possible price ASAP

Bought with Gateway Real Estate

"My job is to find and attract mastery-based agents to the office, protect the culture, and make sure everyone is happy! "






