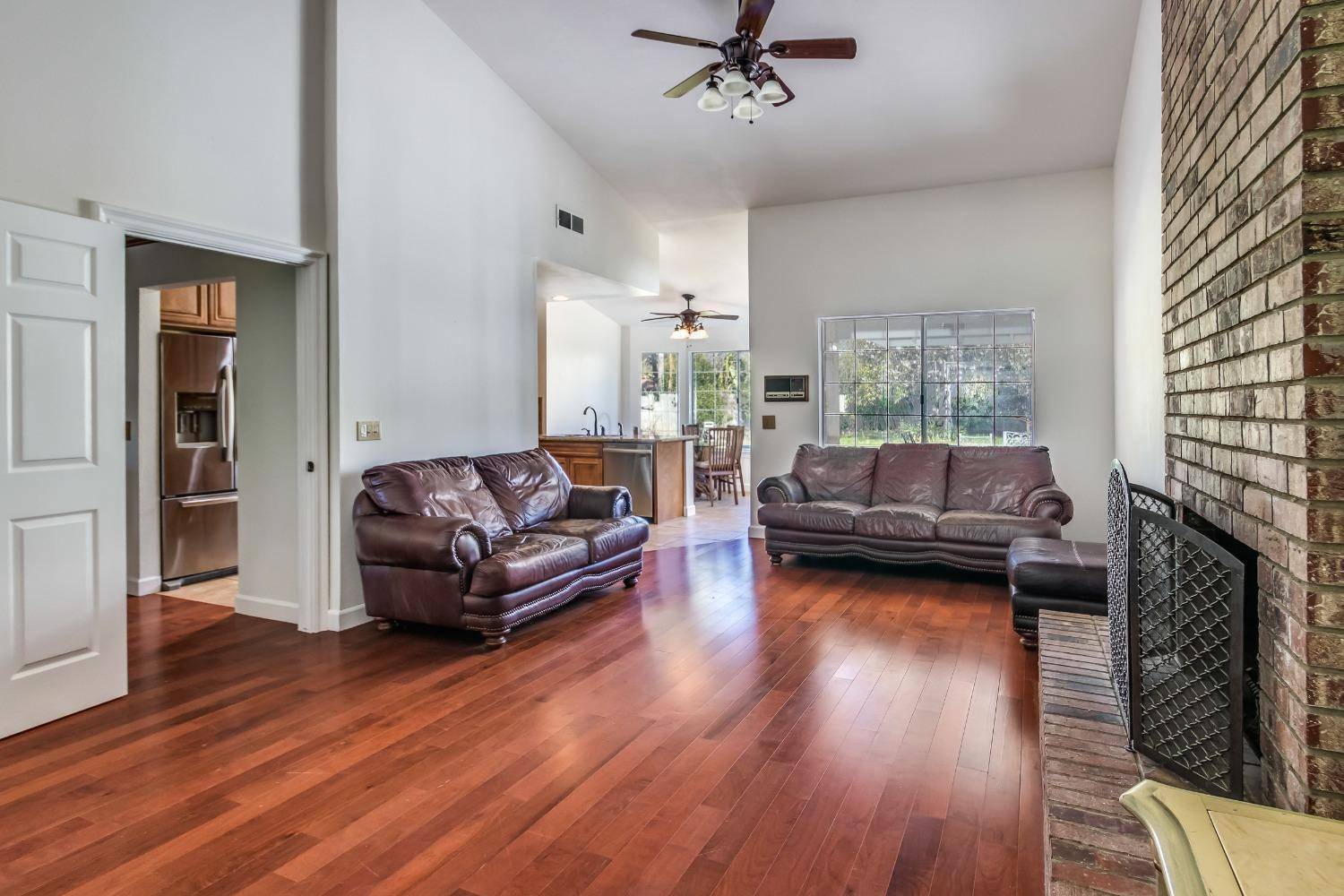$630,000
$589,000
7.0%For more information regarding the value of a property, please contact us for a free consultation.
4 Beds
3 Baths
2,433 SqFt
SOLD DATE : 04/27/2022
Key Details
Sold Price $630,000
Property Type Single Family Home
Sub Type Single Family Residence
Listing Status Sold
Purchase Type For Sale
Square Footage 2,433 sqft
Price per Sqft $258
Subdivision Brookside West
MLS Listing ID 222021822
Sold Date 04/27/22
Bedrooms 4
Full Baths 2
HOA Fees $50/qua
HOA Y/N Yes
Originating Board MLS Metrolist
Year Built 1979
Lot Size 0.310 Acres
Acres 0.3099
Property Sub-Type Single Family Residence
Property Description
Live in the desirable Brookside West neighborhood in this beautiful one story home. Large, just under a third of an acre lot with plenty of room to entertain and large windows to take in the outdoors. Designer remodeled Master Bath and Guest Bath and they certainly did not leave out the Kitchen with double ovens! The Family room has soaring cathedral ceiling and a tall brick fireplace along with a built in Wet Bar. The Living Room has a vaulted ceiling and view to backyard. Three bedrooms including the Master are on one side of this home while the Guest bedroom is privately located with a half bath on the opposite side. Welcome Home to 2923 Snowbrook Court!
Location
State CA
County San Joaquin
Area 20703
Direction March to Feather River, left, to Winding River, Right, to Snowbrook, left.
Rooms
Guest Accommodations No
Master Bathroom Shower Stall(s), Double Sinks, Granite, Tile
Master Bedroom Closet, Ground Floor, Walk-In Closet, Outside Access
Living Room Cathedral/Vaulted
Dining Room Dining/Living Combo
Kitchen Granite Counter
Interior
Interior Features Cathedral Ceiling, Skylight(s), Wet Bar
Heating Central, Fireplace(s)
Cooling Ceiling Fan(s), Central
Flooring Carpet, Tile, Wood
Fireplaces Number 1
Fireplaces Type Brick, Gas Log
Window Features Bay Window(s),Dual Pane Full
Appliance Built-In Electric Range, Dishwasher, Microwave, Double Oven
Laundry Cabinets, Sink, Electric, Inside Area
Exterior
Parking Features Garage Facing Front
Garage Spaces 2.0
Fence Back Yard, Wood
Utilities Available Solar, Underground Utilities
Amenities Available Pool
Roof Type Metal
Street Surface Asphalt
Private Pool No
Building
Lot Description Auto Sprinkler F&R, Court, Landscape Back, Landscape Front, See Remarks
Story 1
Foundation ConcretePerimeter, Slab
Sewer Public Sewer
Water Water District
Schools
Elementary Schools Stockton Unified
Middle Schools Stockton Unified
High Schools Stockton Unified
School District San Joaquin
Others
HOA Fee Include Pool
Senior Community No
Tax ID 118-050-82
Special Listing Condition None
Pets Allowed Yes
Read Less Info
Want to know what your home might be worth? Contact us for a FREE valuation!

Our team is ready to help you sell your home for the highest possible price ASAP

Bought with Dwell Real Estate
"My job is to find and attract mastery-based agents to the office, protect the culture, and make sure everyone is happy! "






